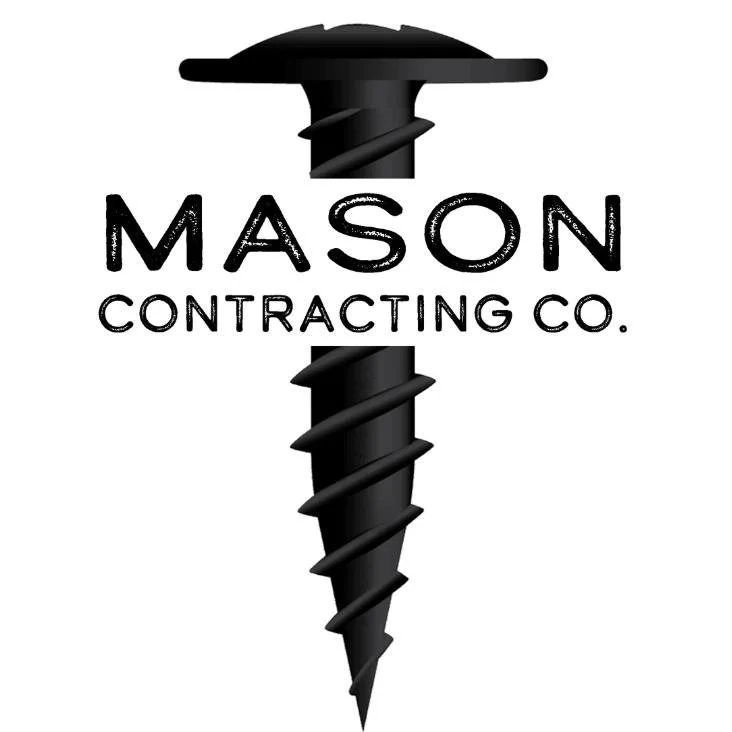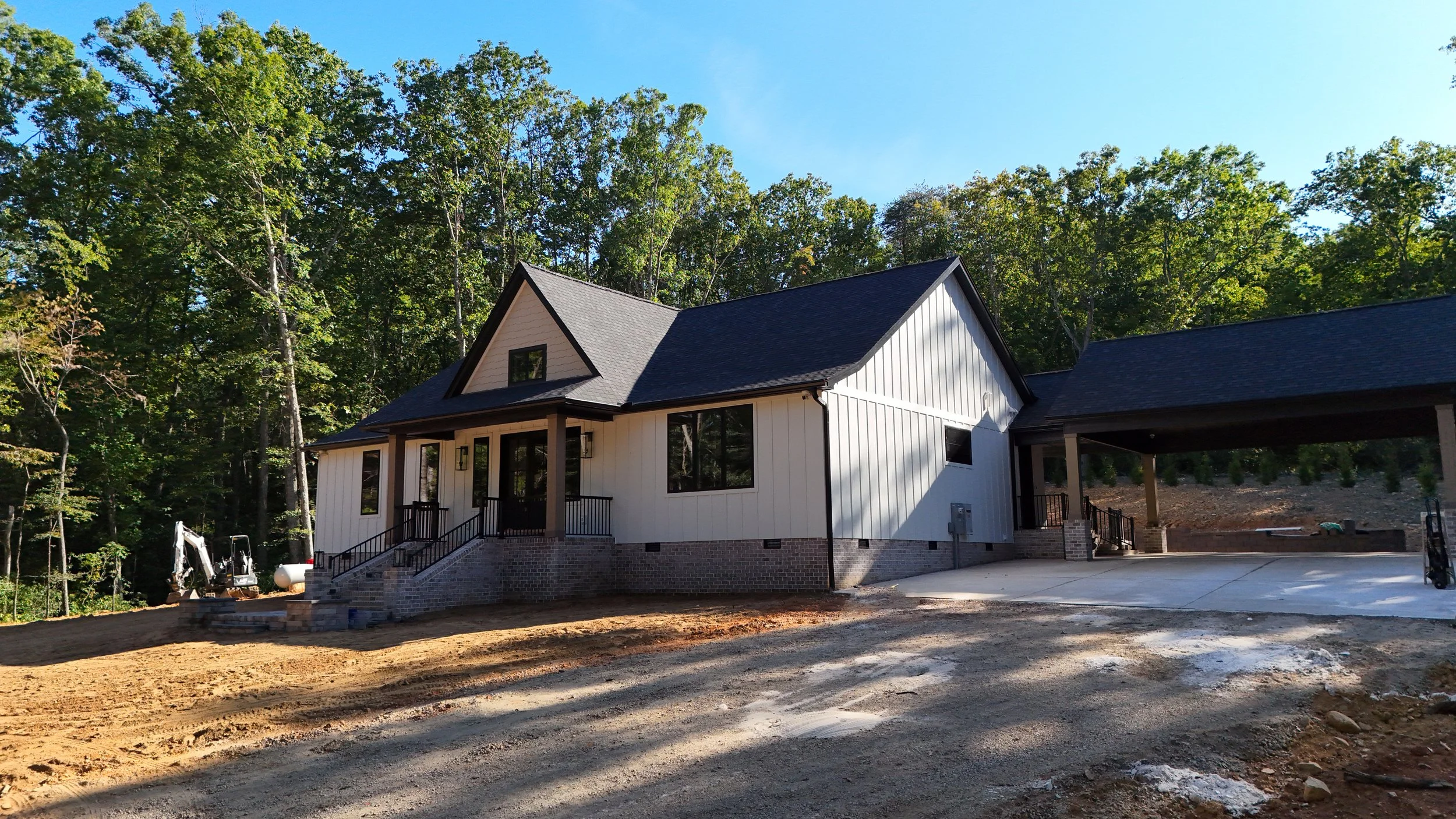 Image 1 of 41
Image 1 of 41

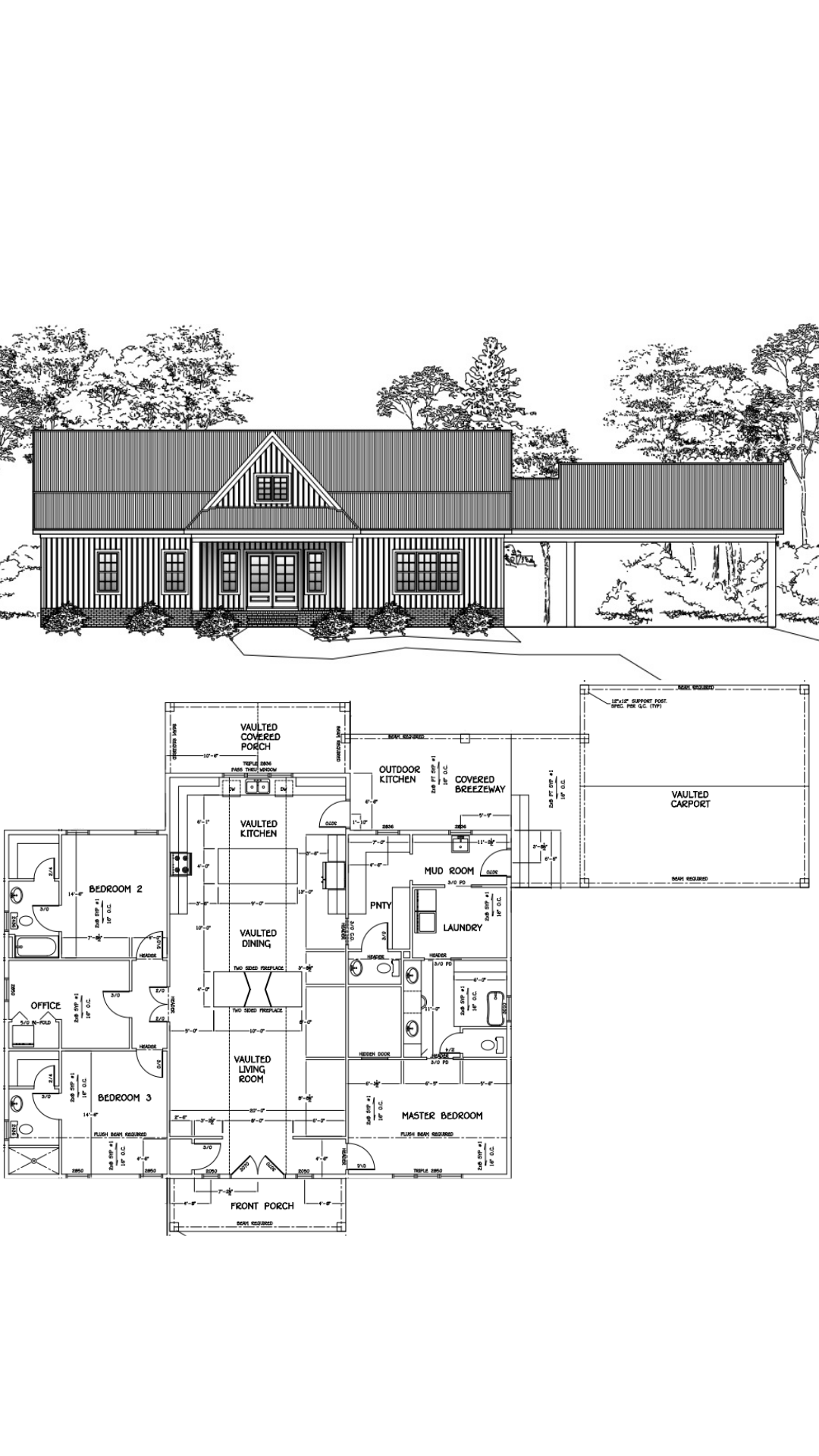 Image 2 of 41
Image 2 of 41

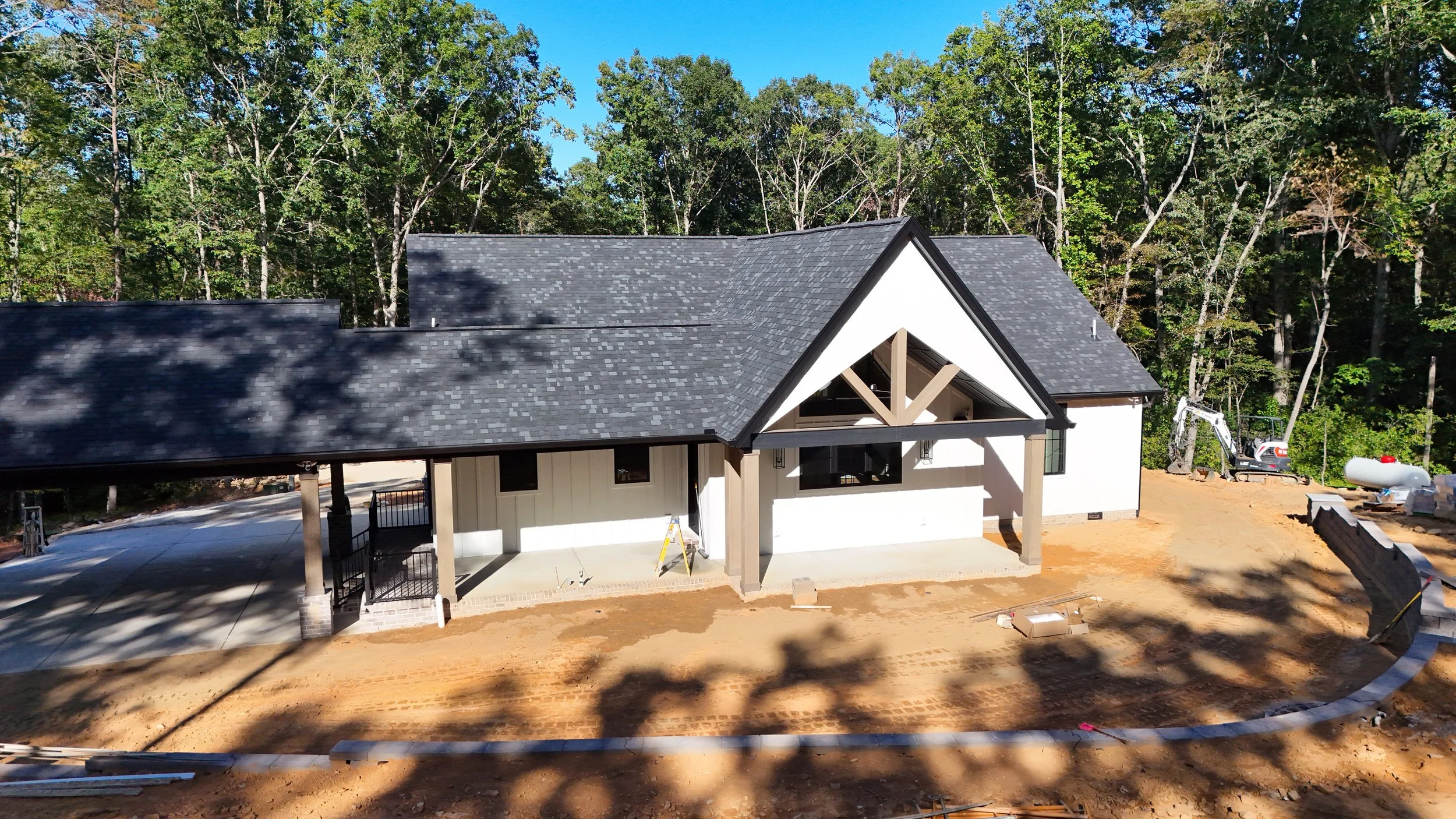 Image 3 of 41
Image 3 of 41

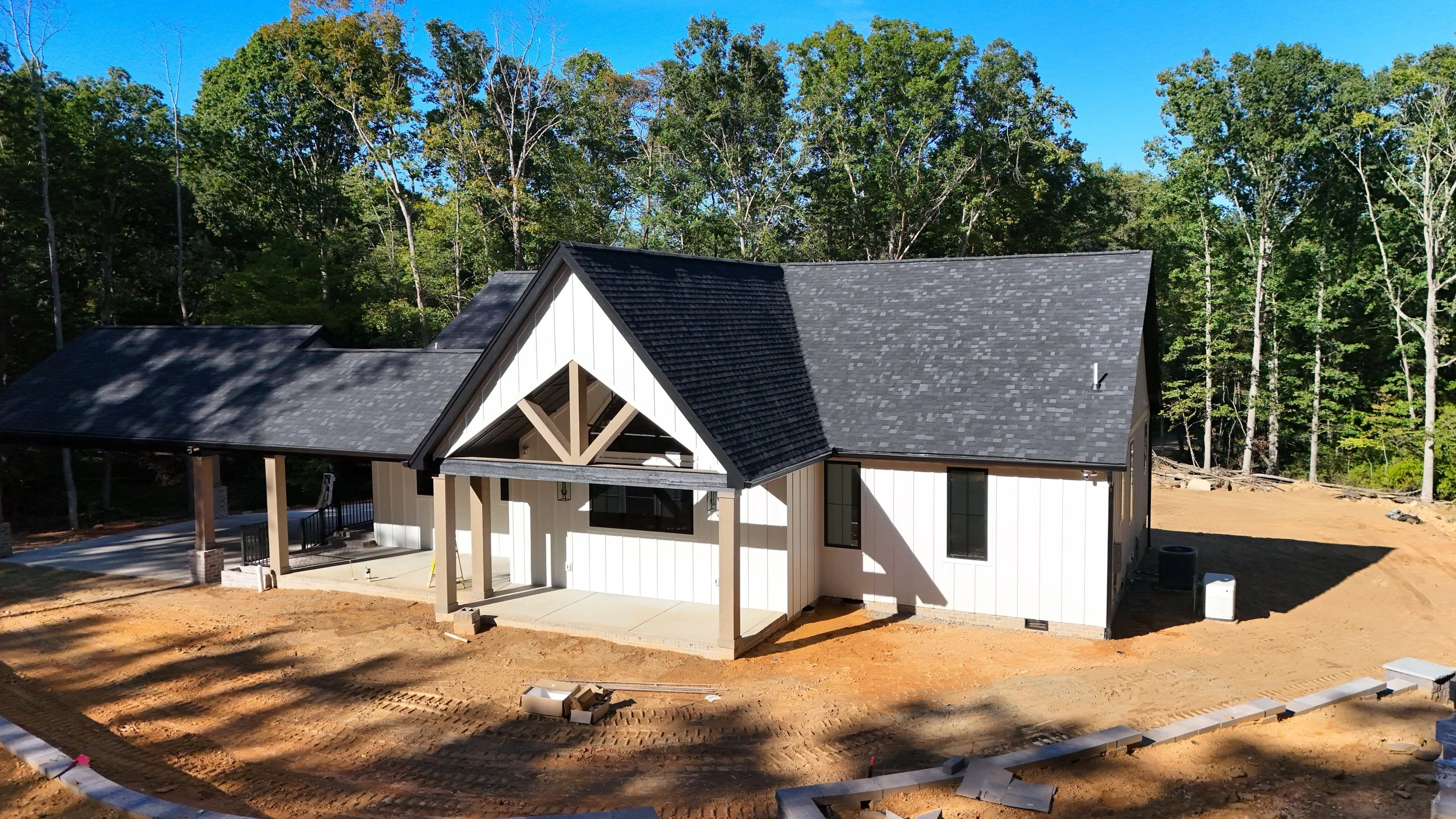 Image 4 of 41
Image 4 of 41

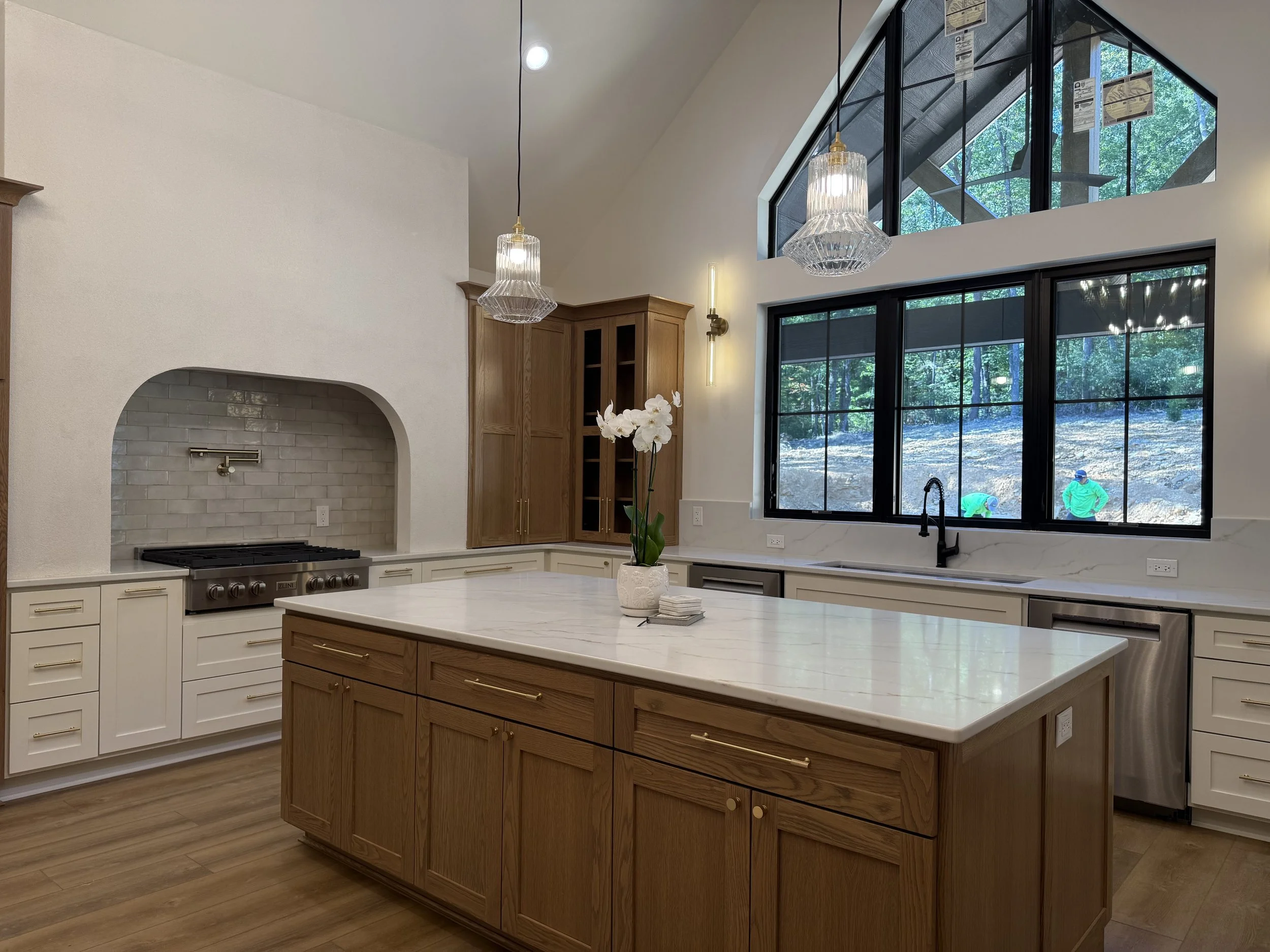 Image 5 of 41
Image 5 of 41

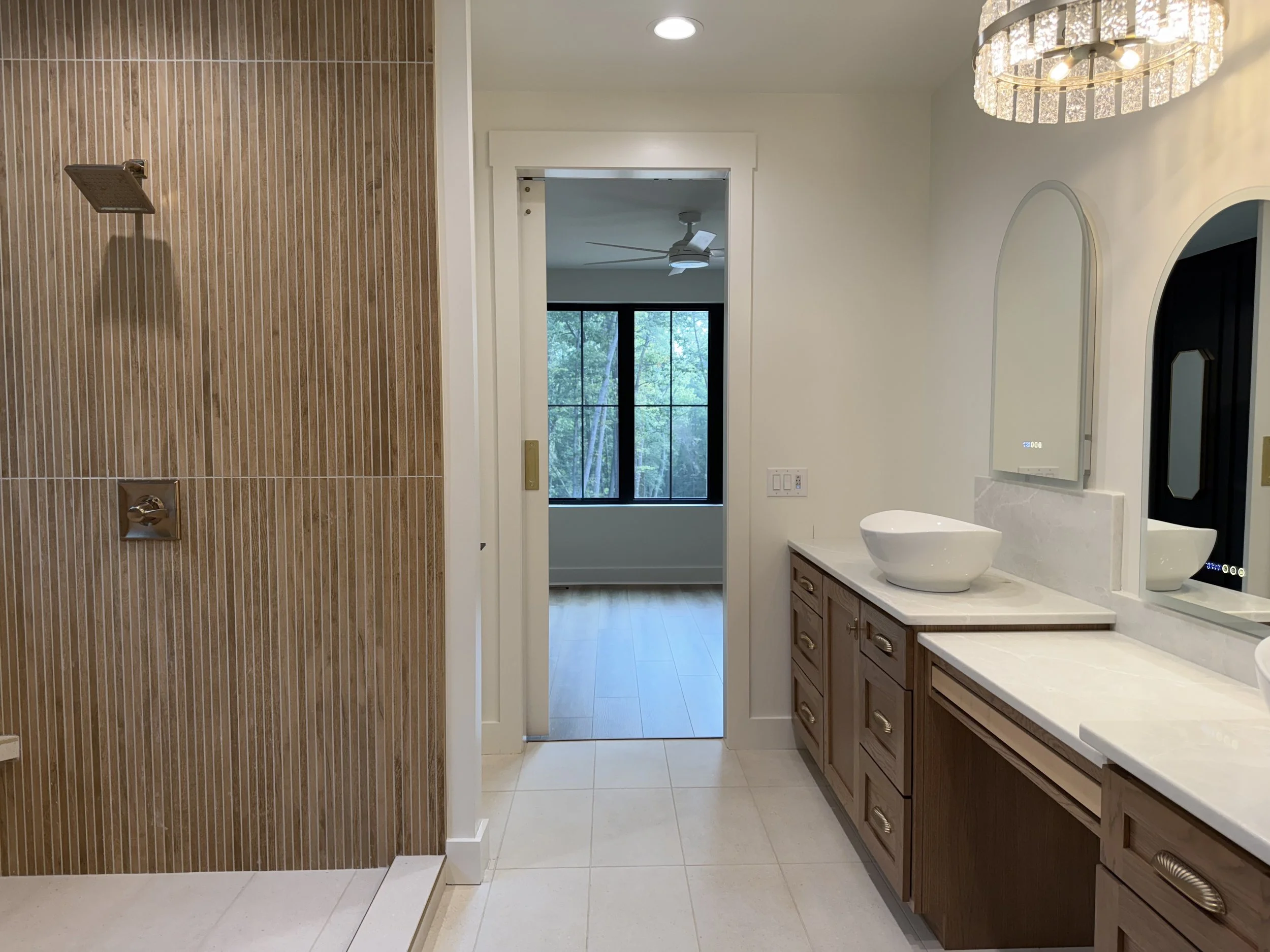 Image 6 of 41
Image 6 of 41

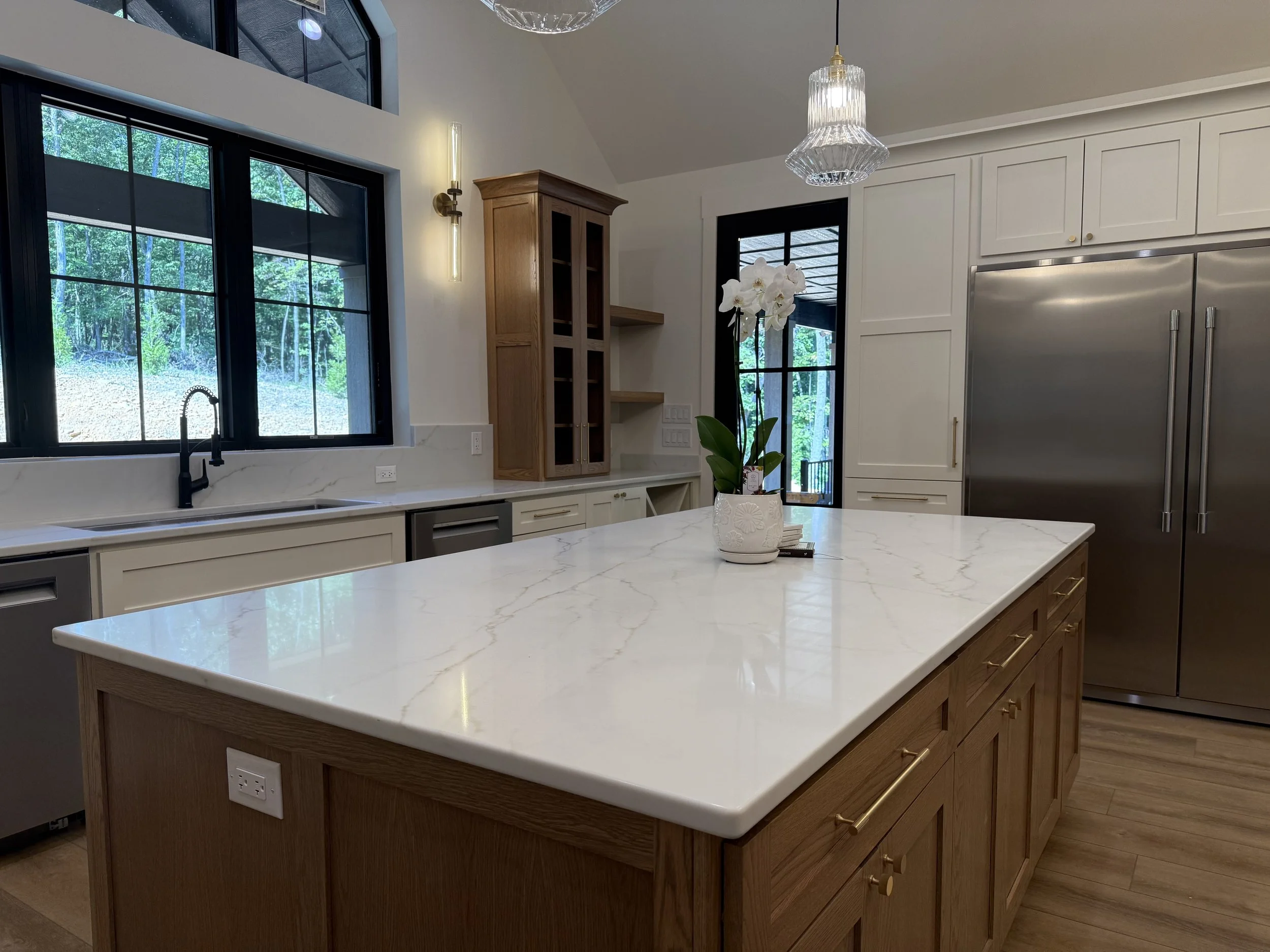 Image 7 of 41
Image 7 of 41

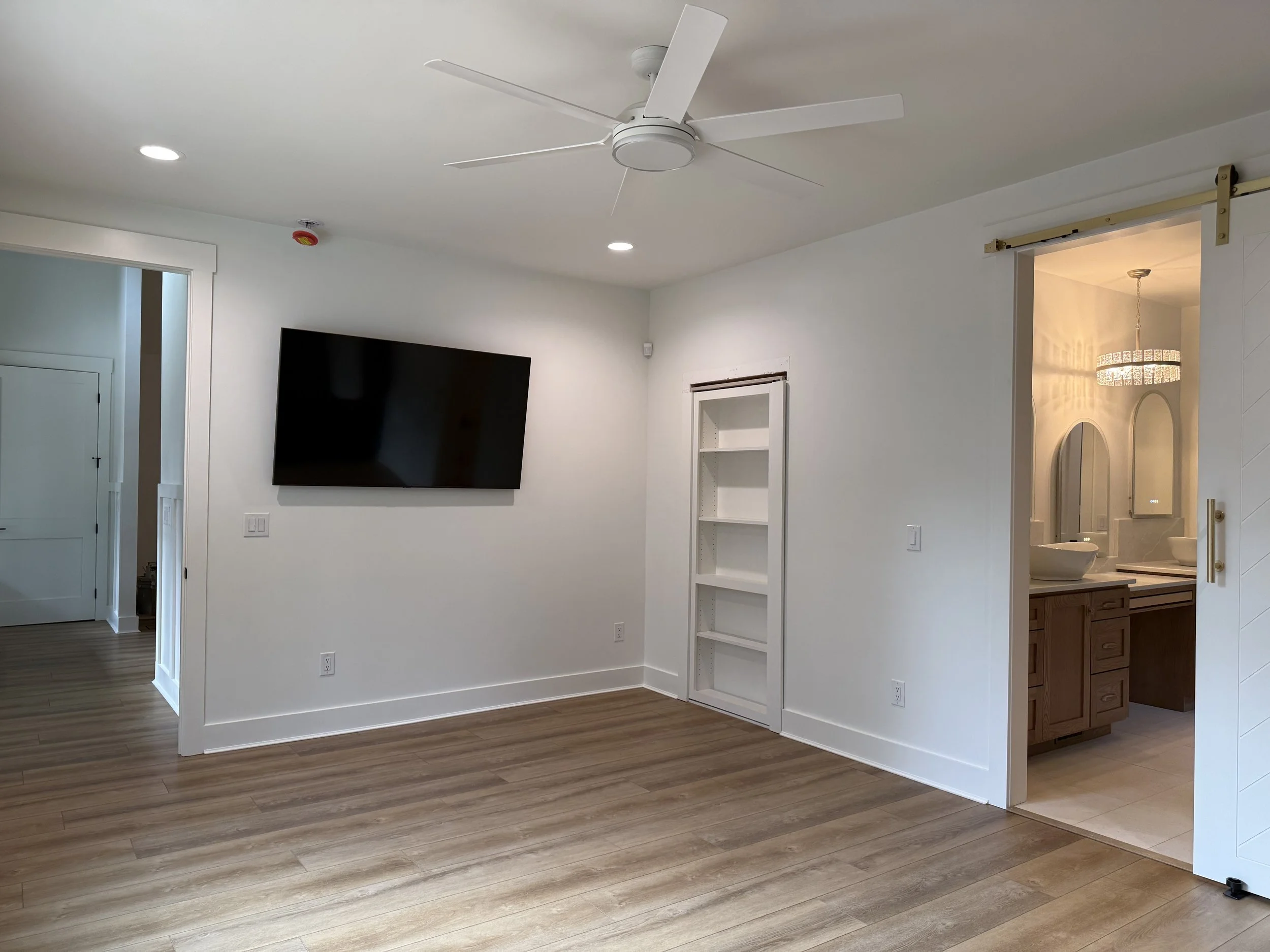 Image 8 of 41
Image 8 of 41

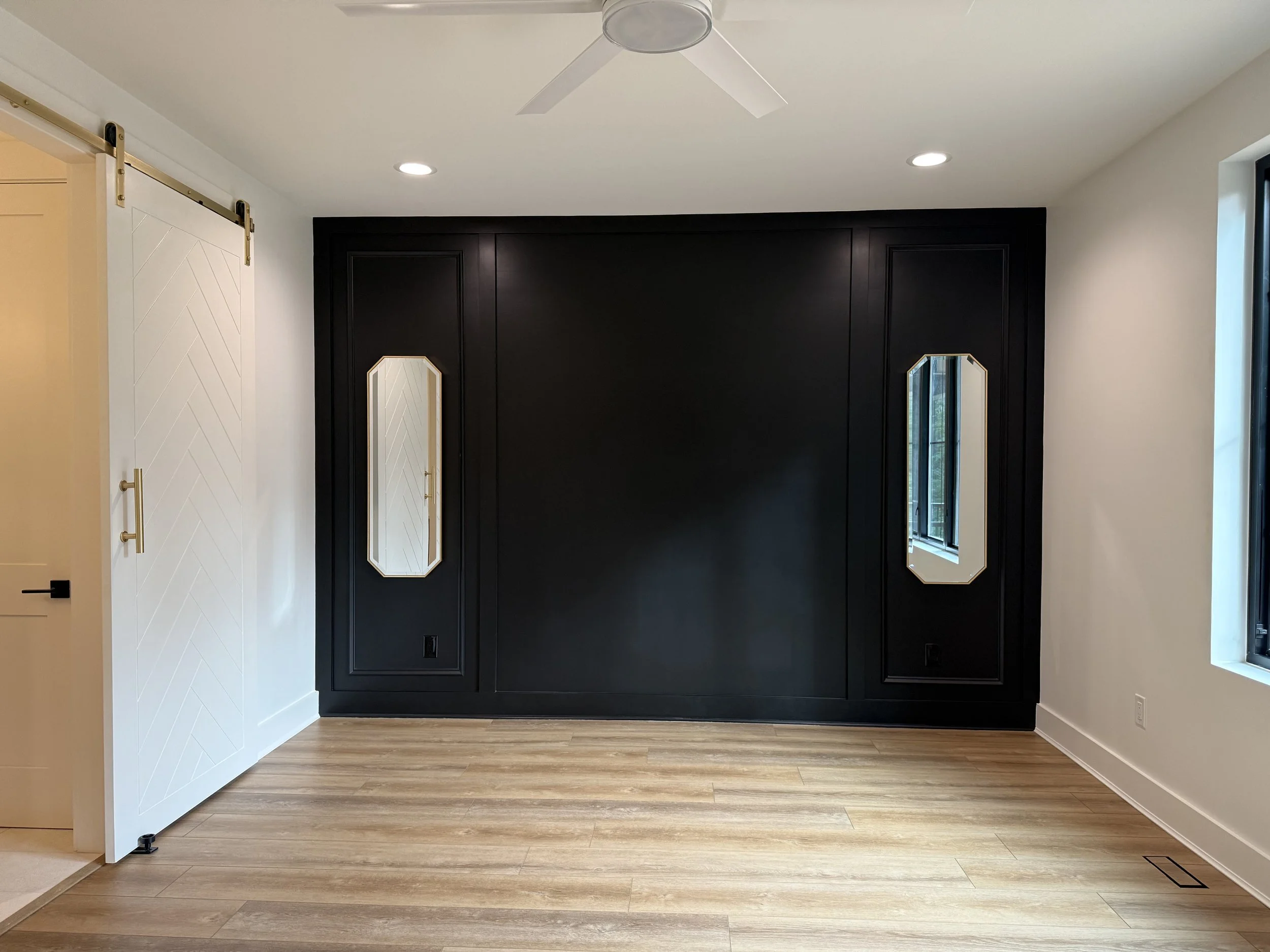 Image 9 of 41
Image 9 of 41

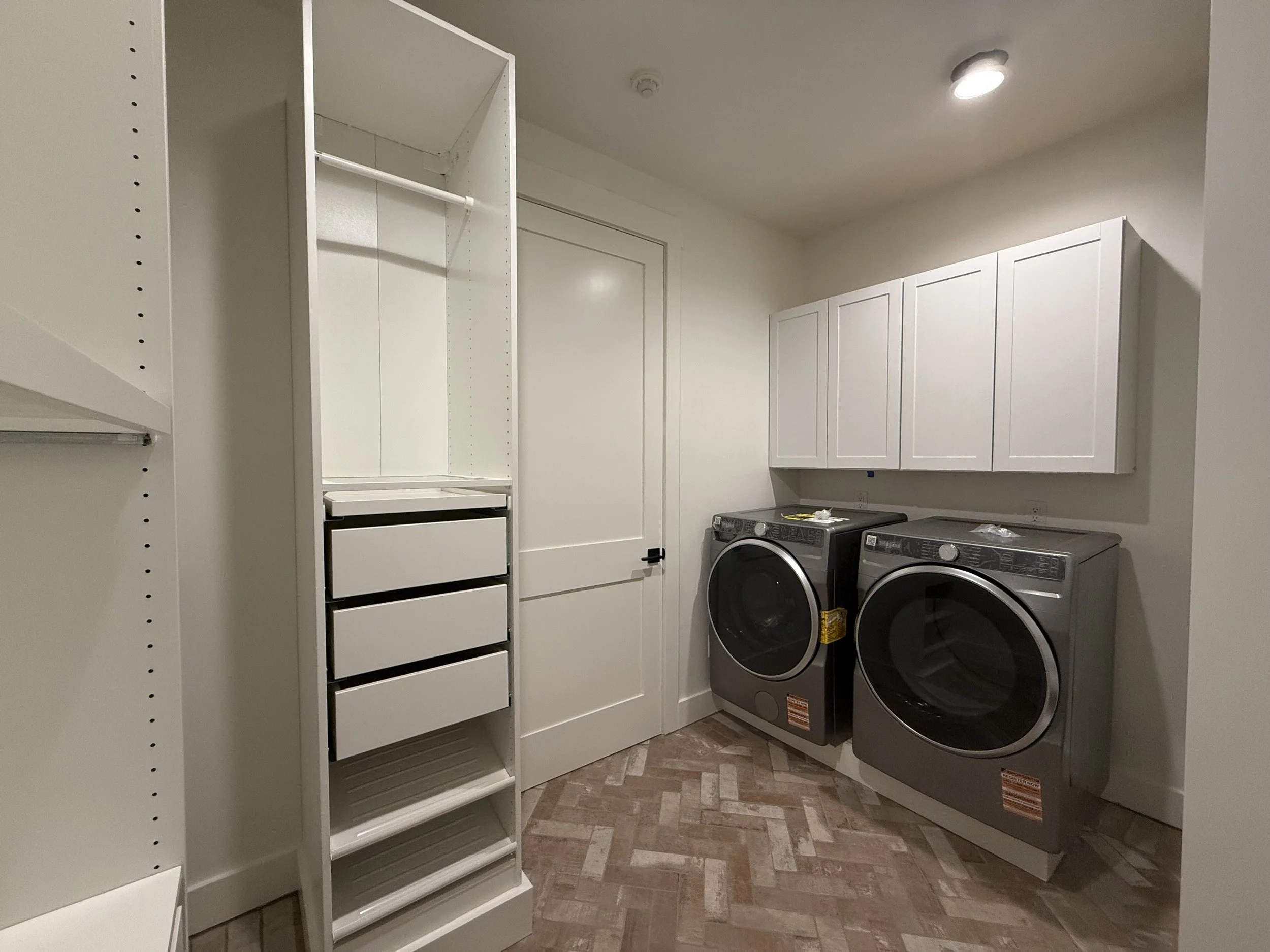 Image 10 of 41
Image 10 of 41

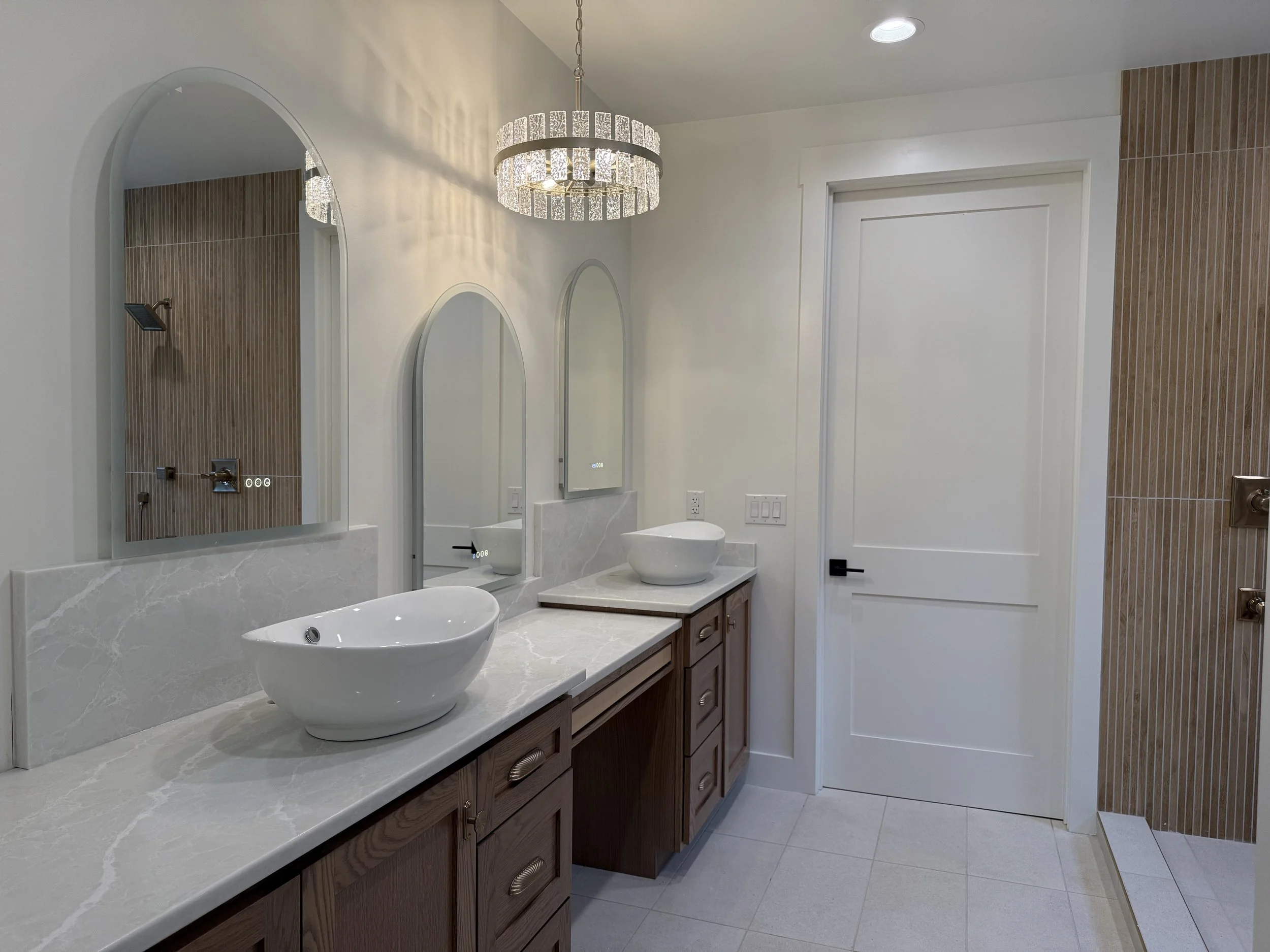 Image 11 of 41
Image 11 of 41

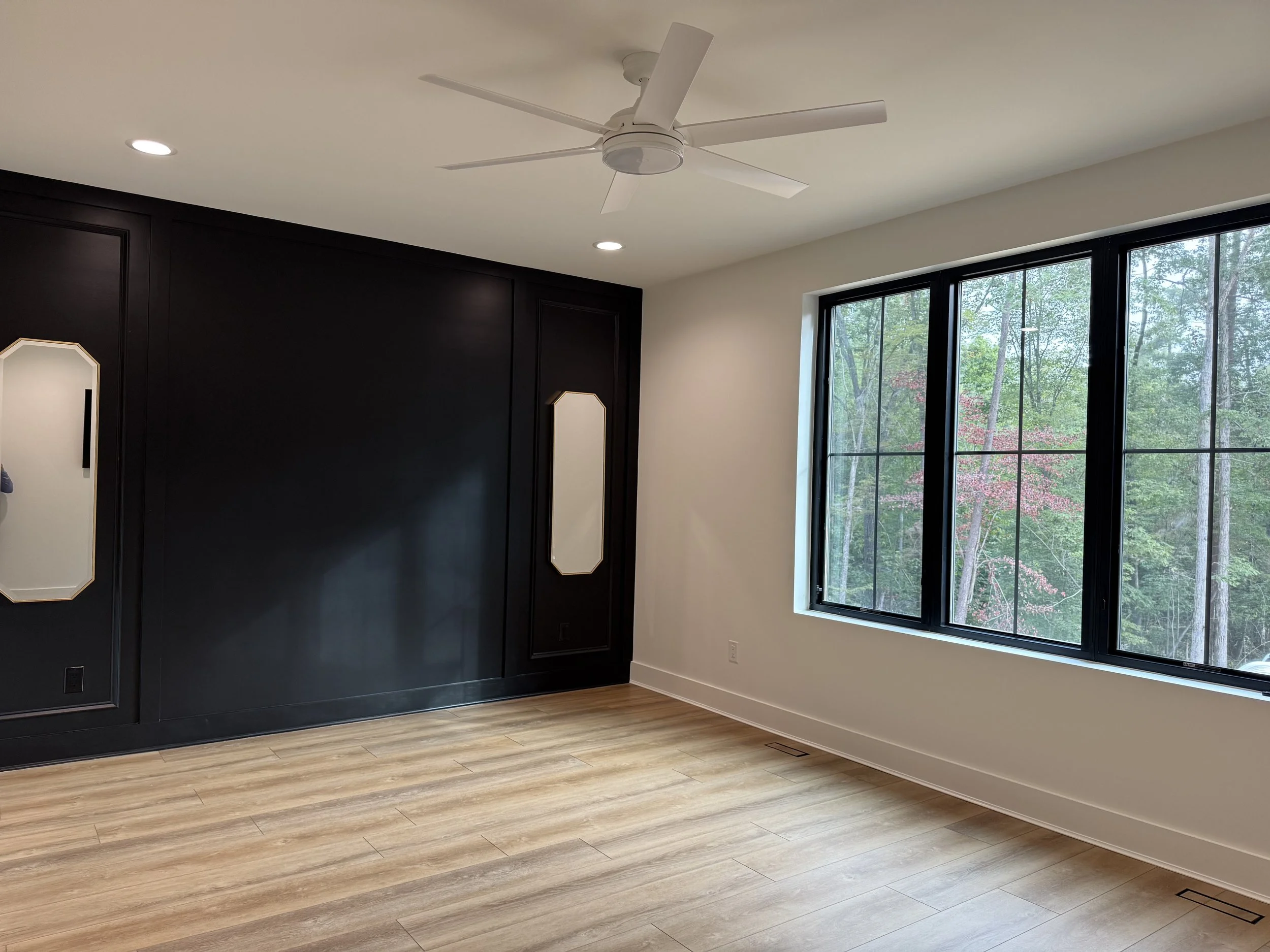 Image 12 of 41
Image 12 of 41

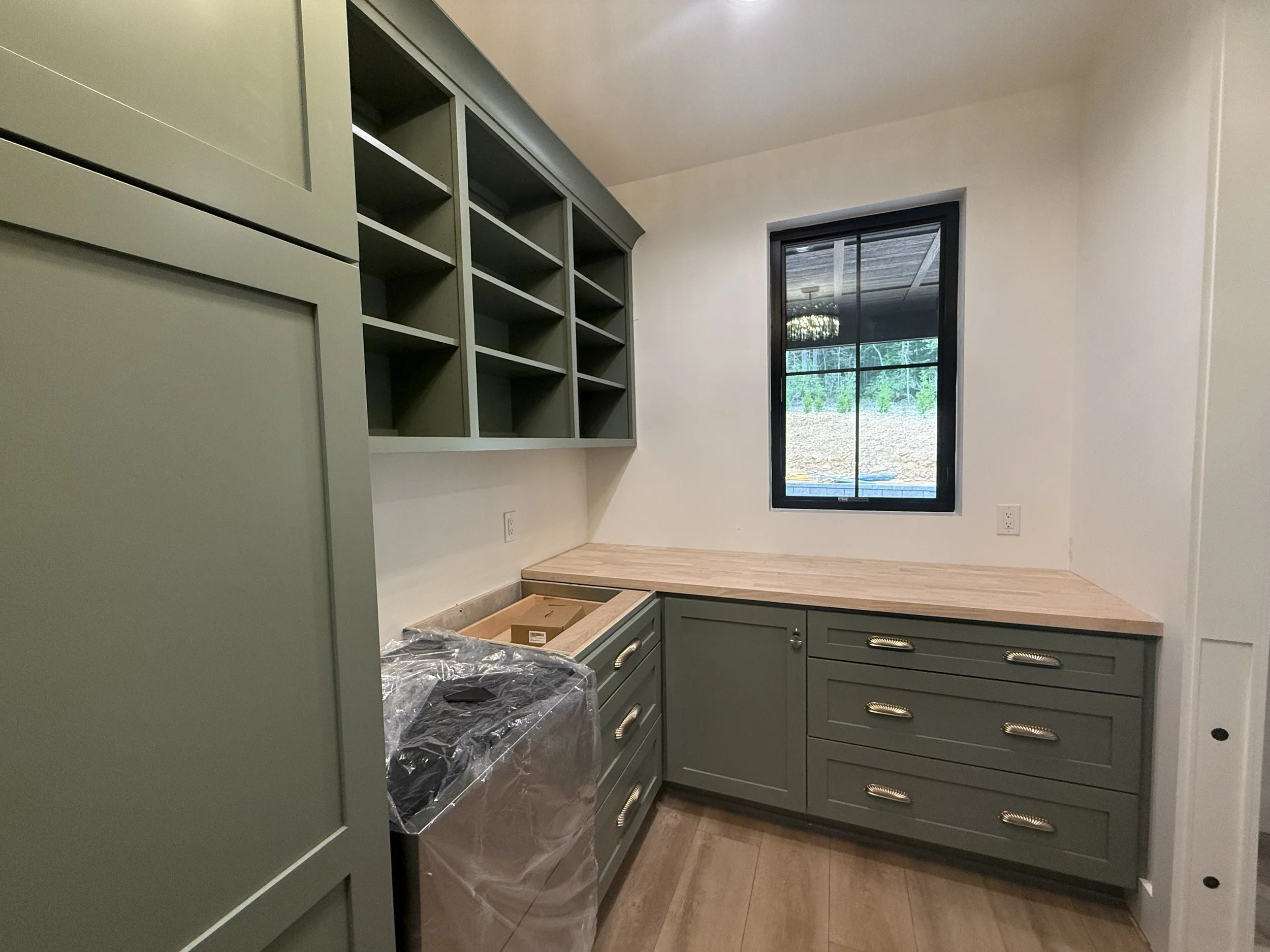 Image 13 of 41
Image 13 of 41

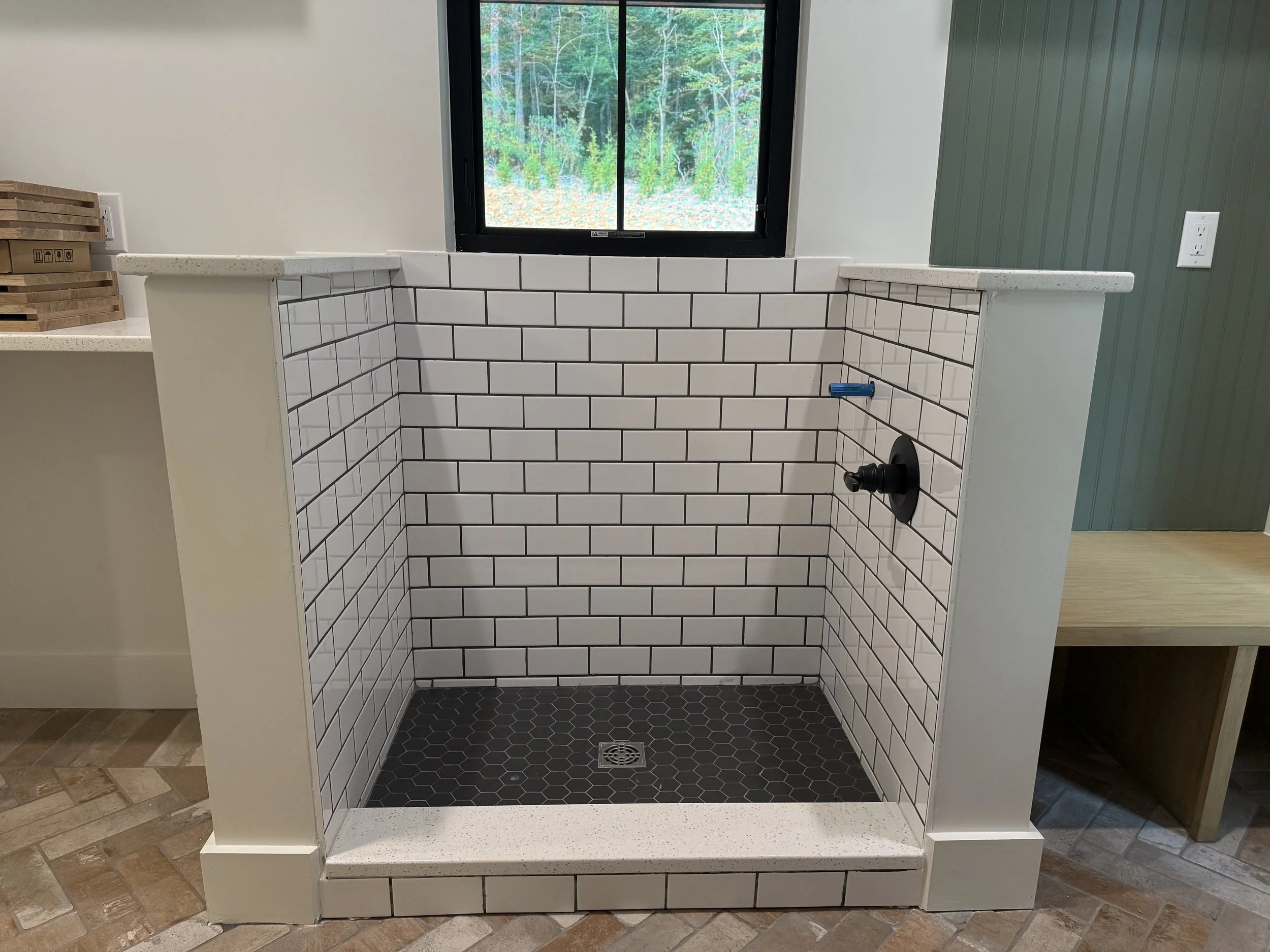 Image 14 of 41
Image 14 of 41

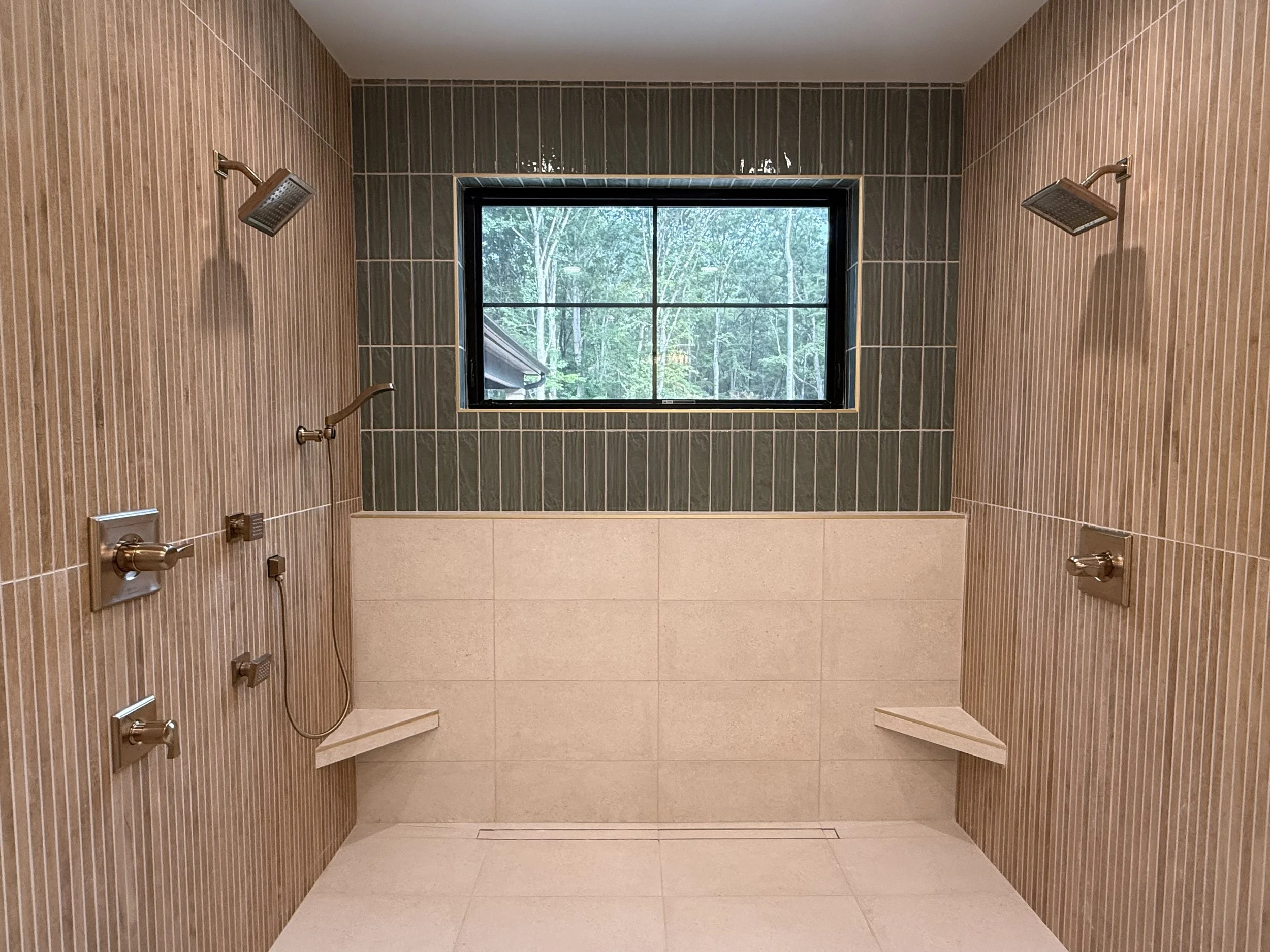 Image 15 of 41
Image 15 of 41

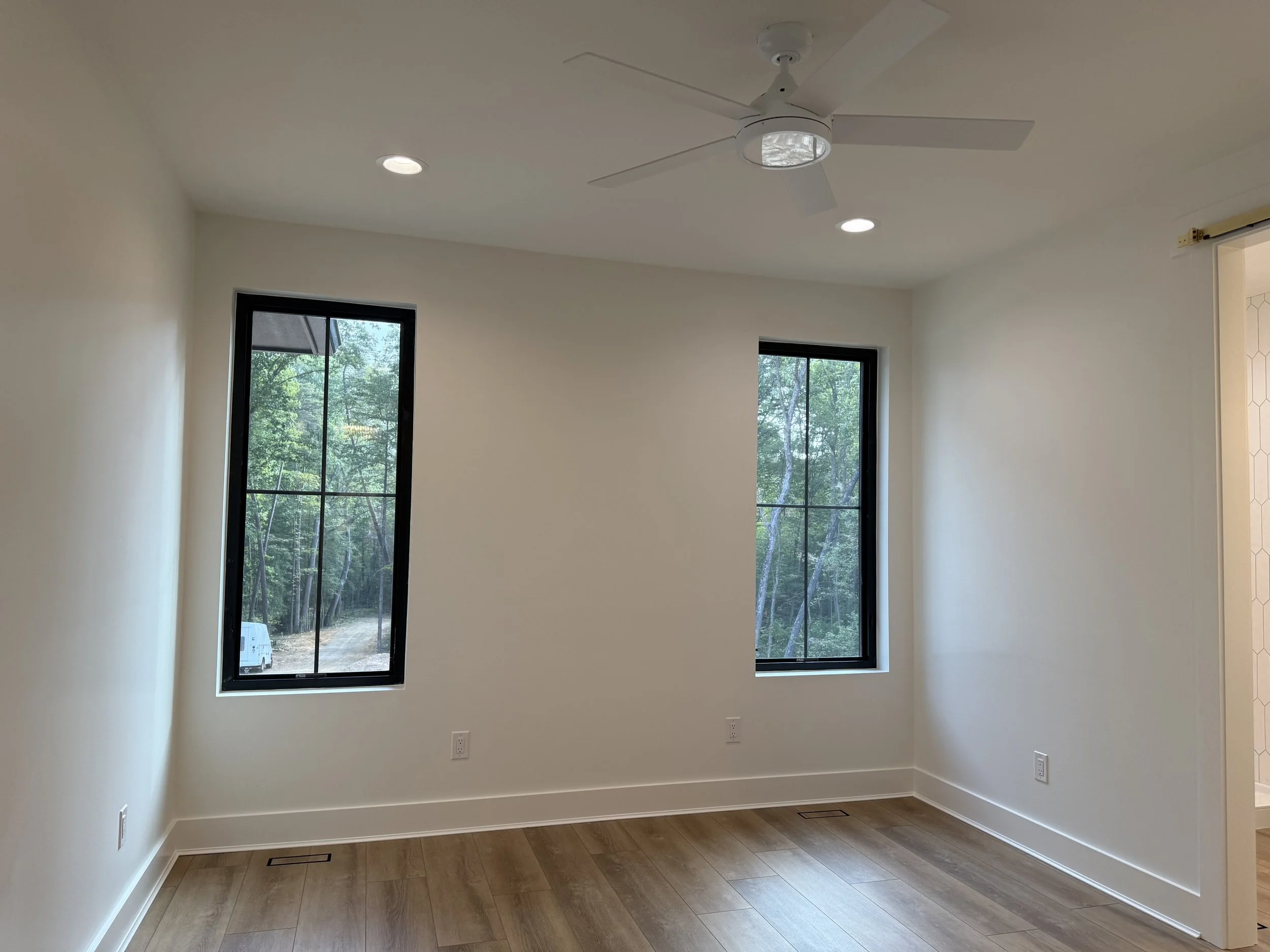 Image 16 of 41
Image 16 of 41

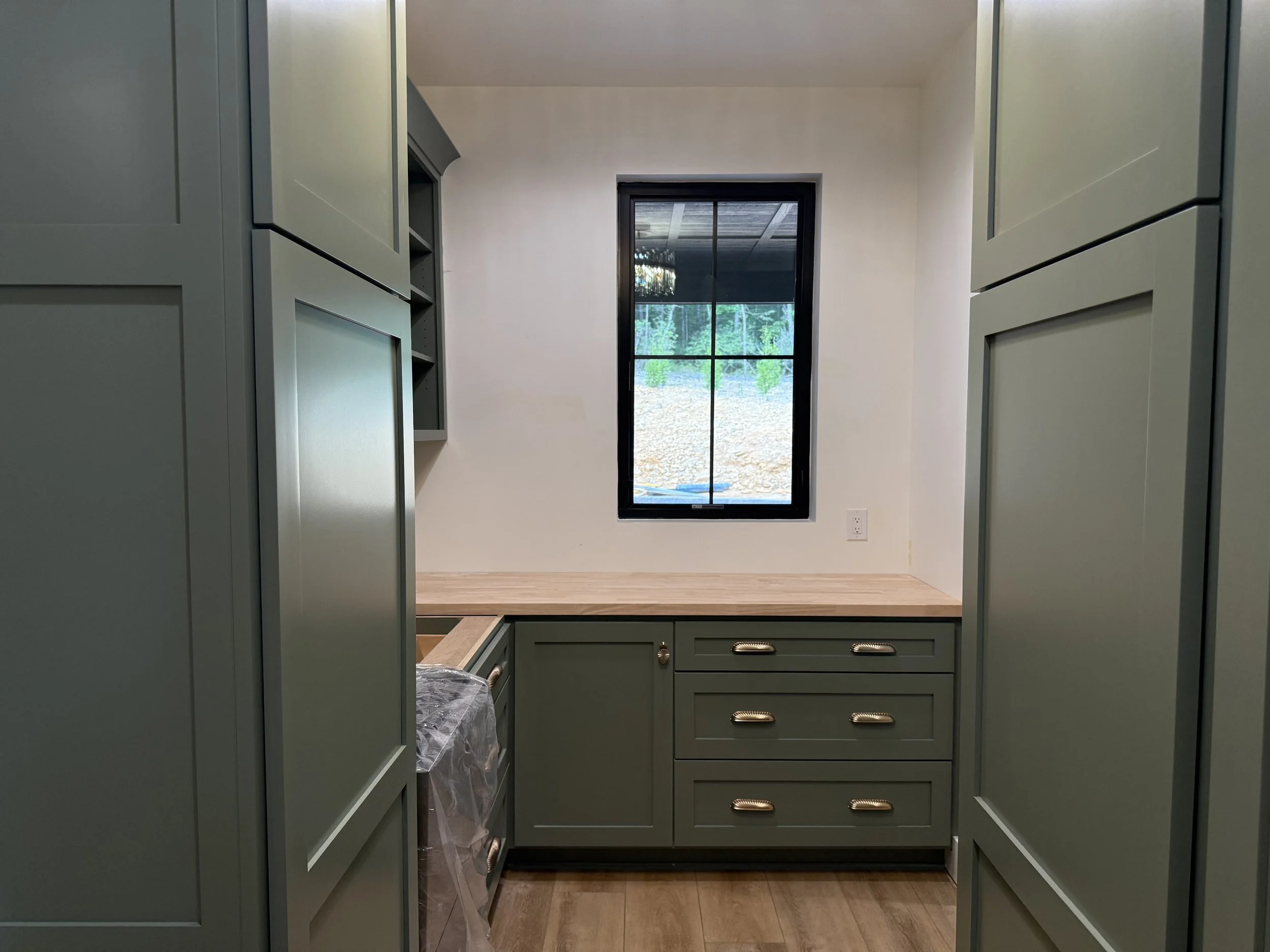 Image 17 of 41
Image 17 of 41

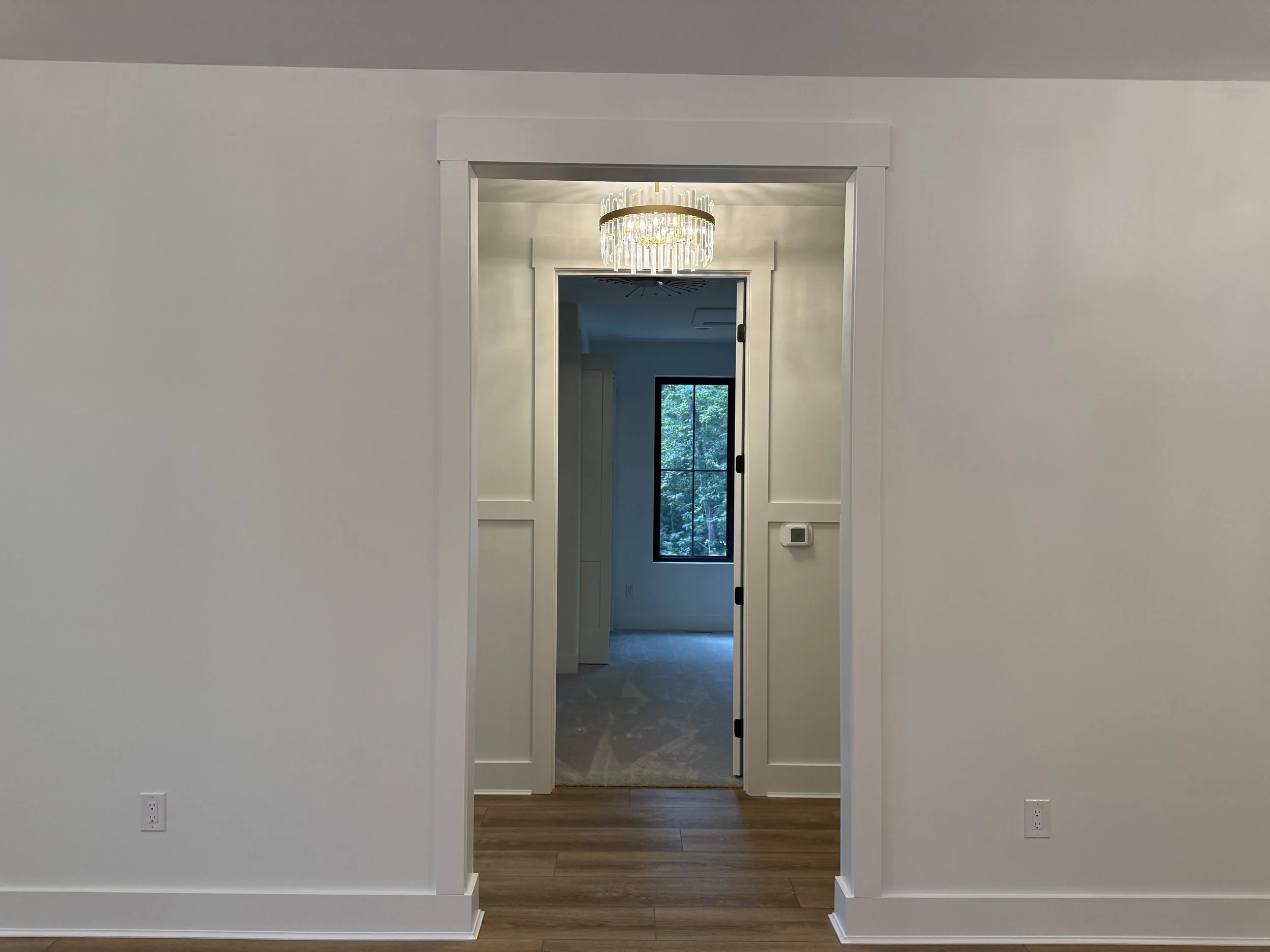 Image 18 of 41
Image 18 of 41

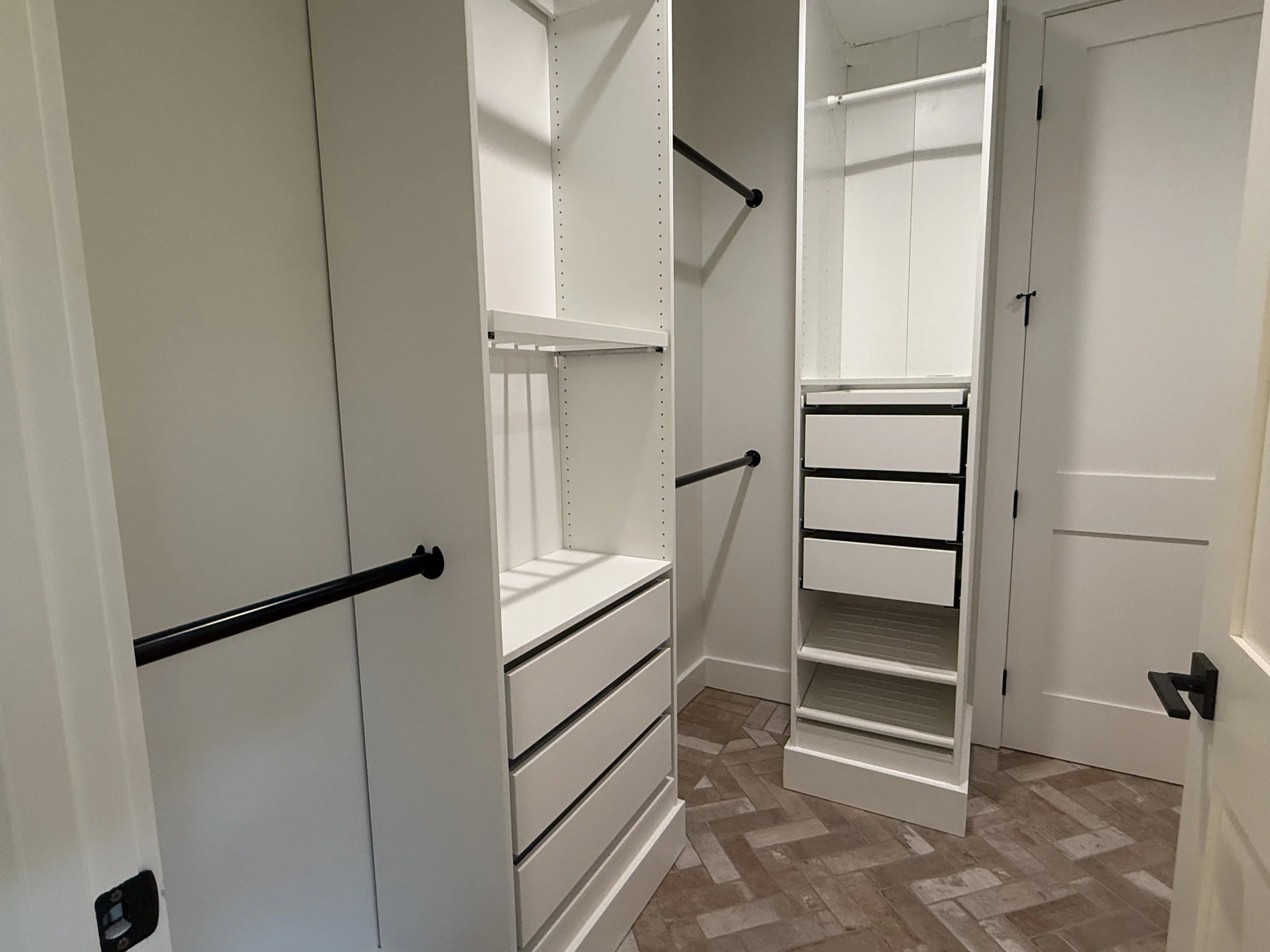 Image 19 of 41
Image 19 of 41

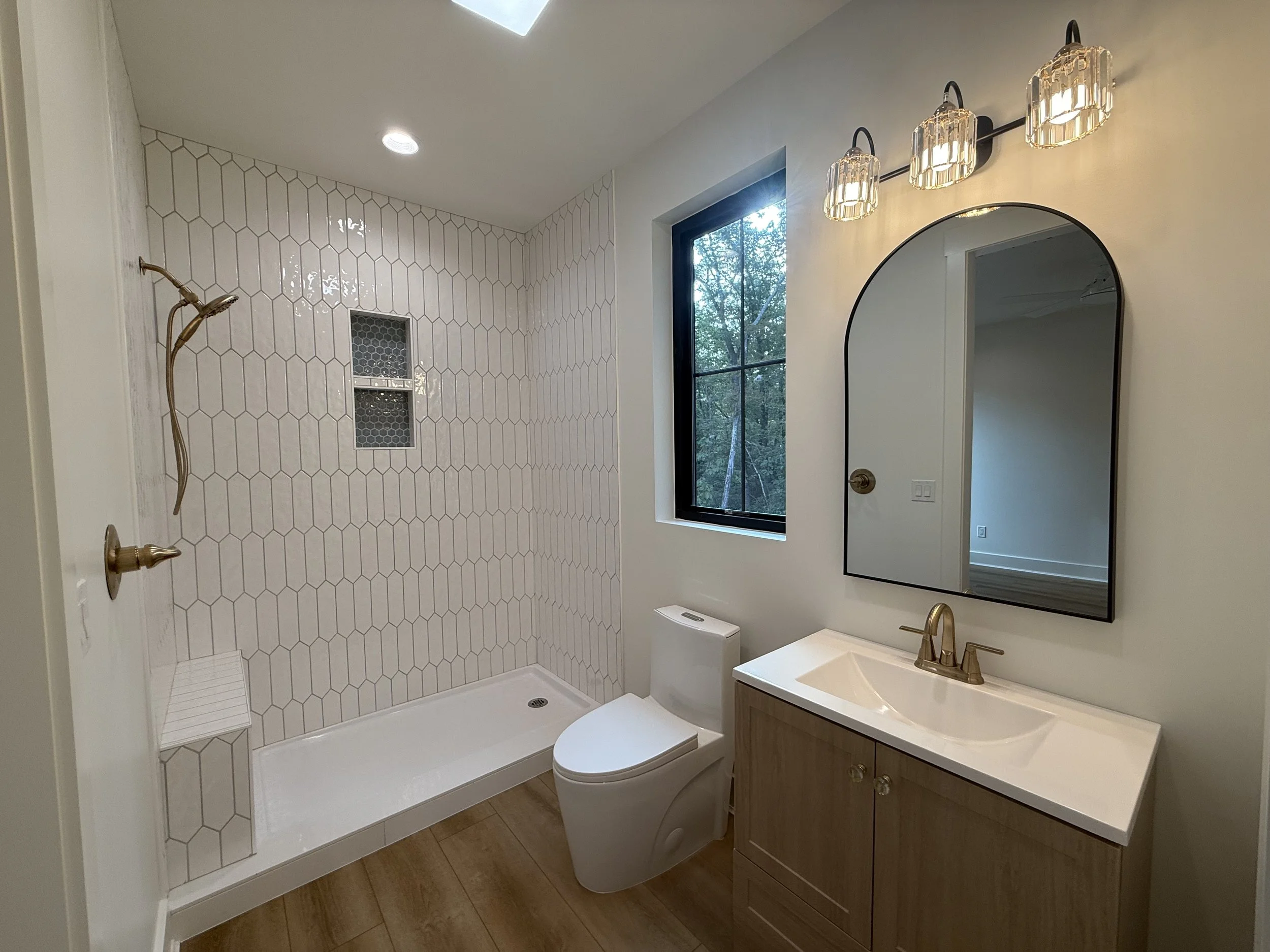 Image 20 of 41
Image 20 of 41

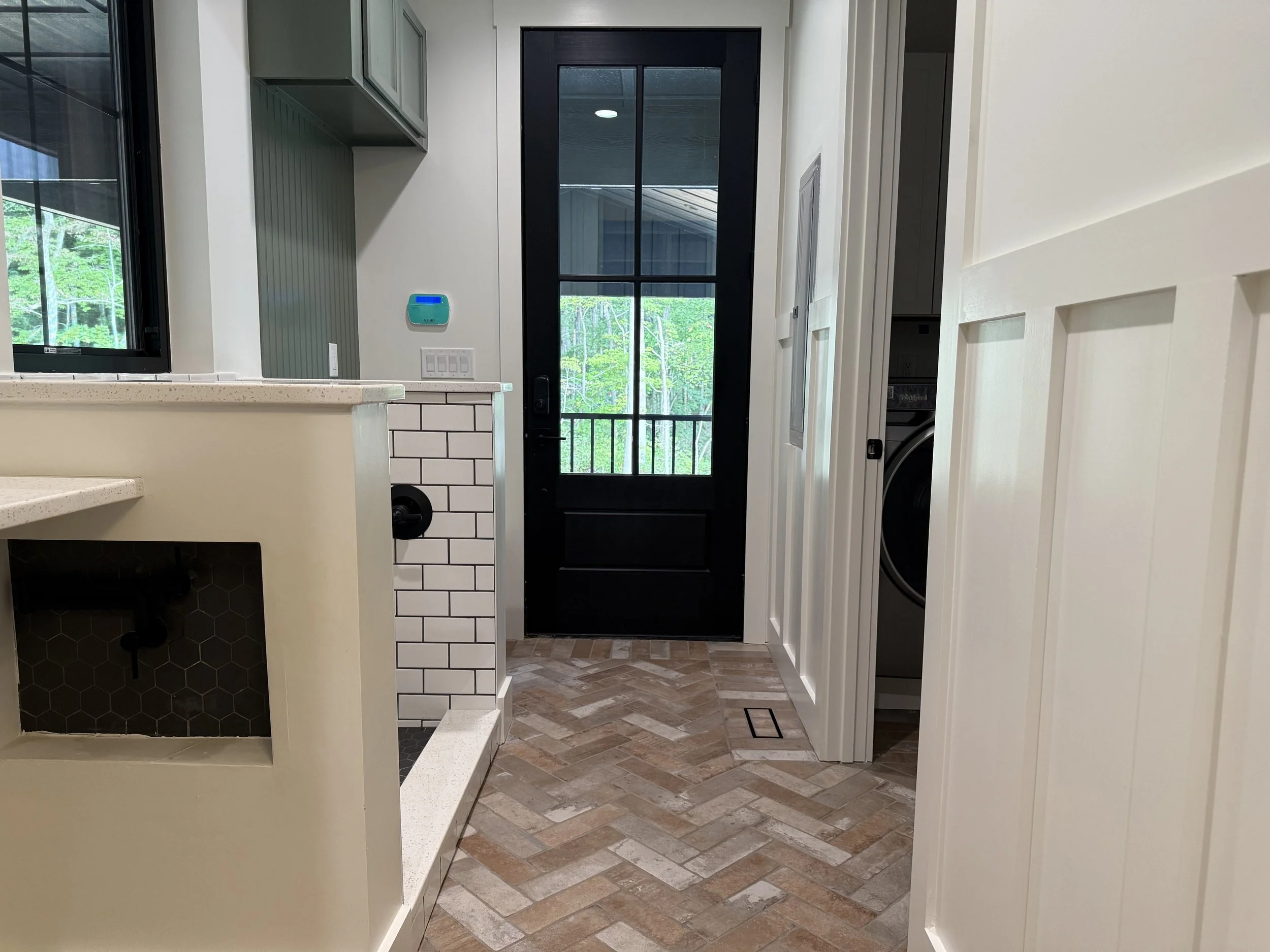 Image 21 of 41
Image 21 of 41

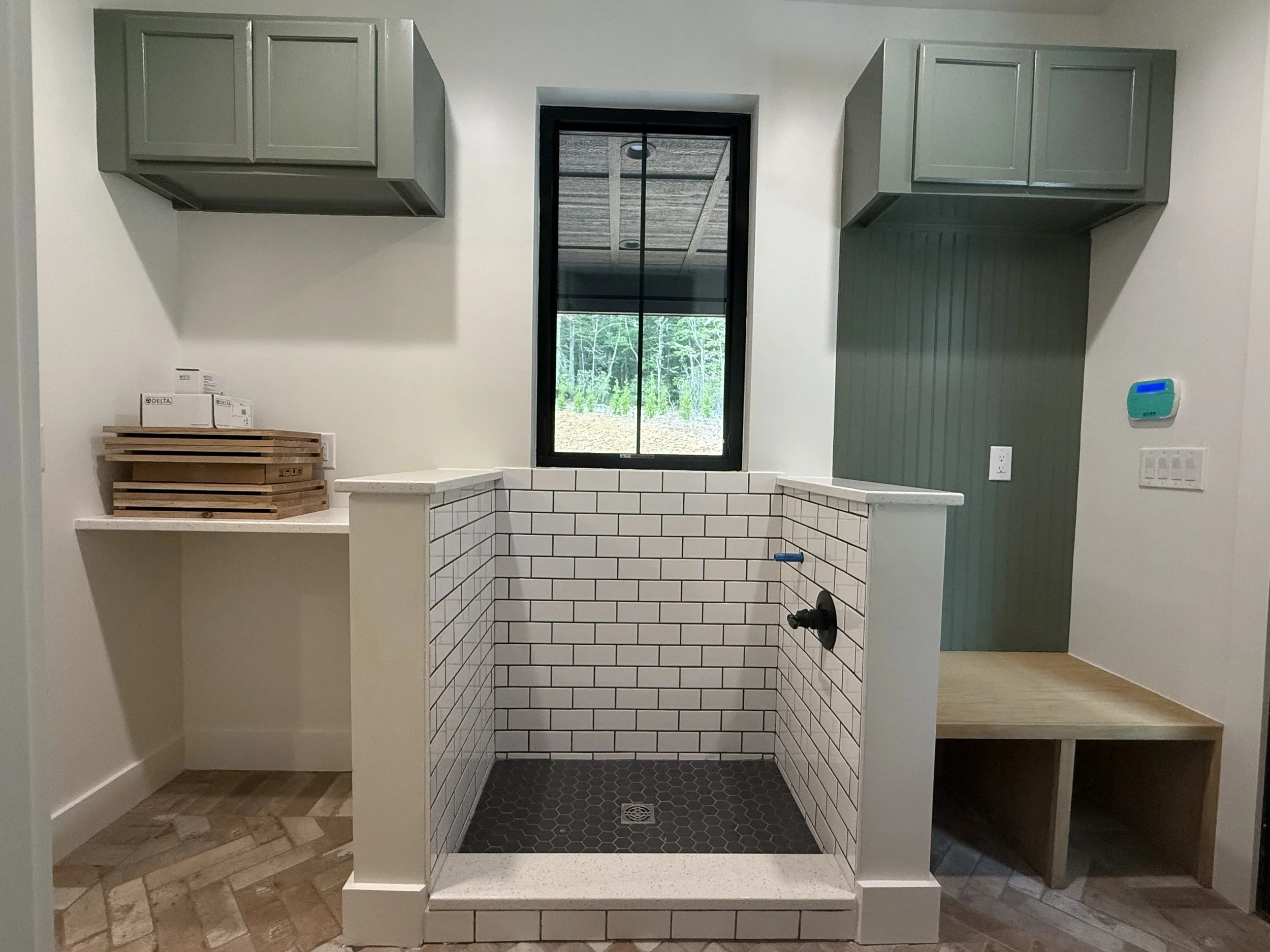 Image 22 of 41
Image 22 of 41

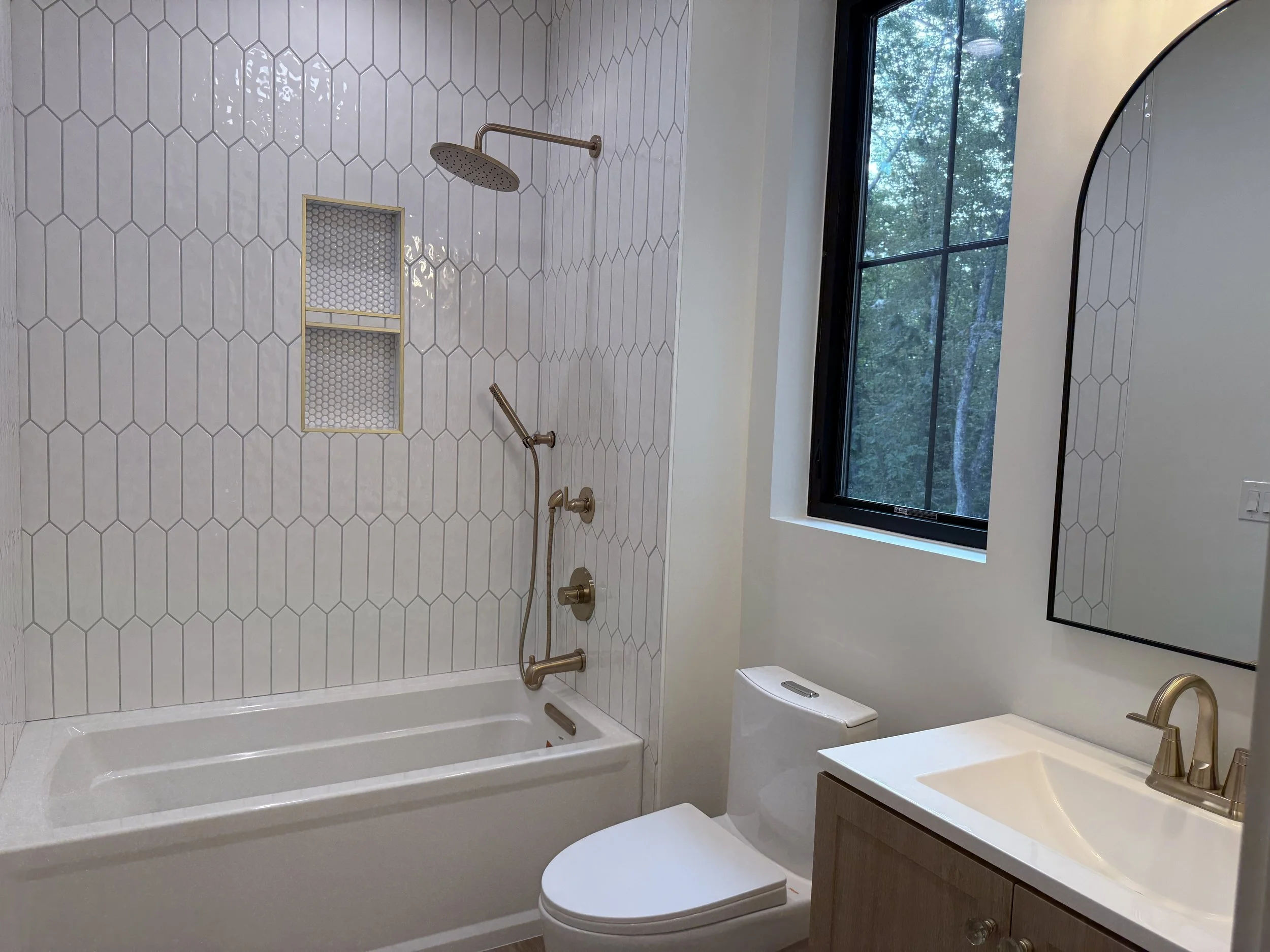 Image 23 of 41
Image 23 of 41

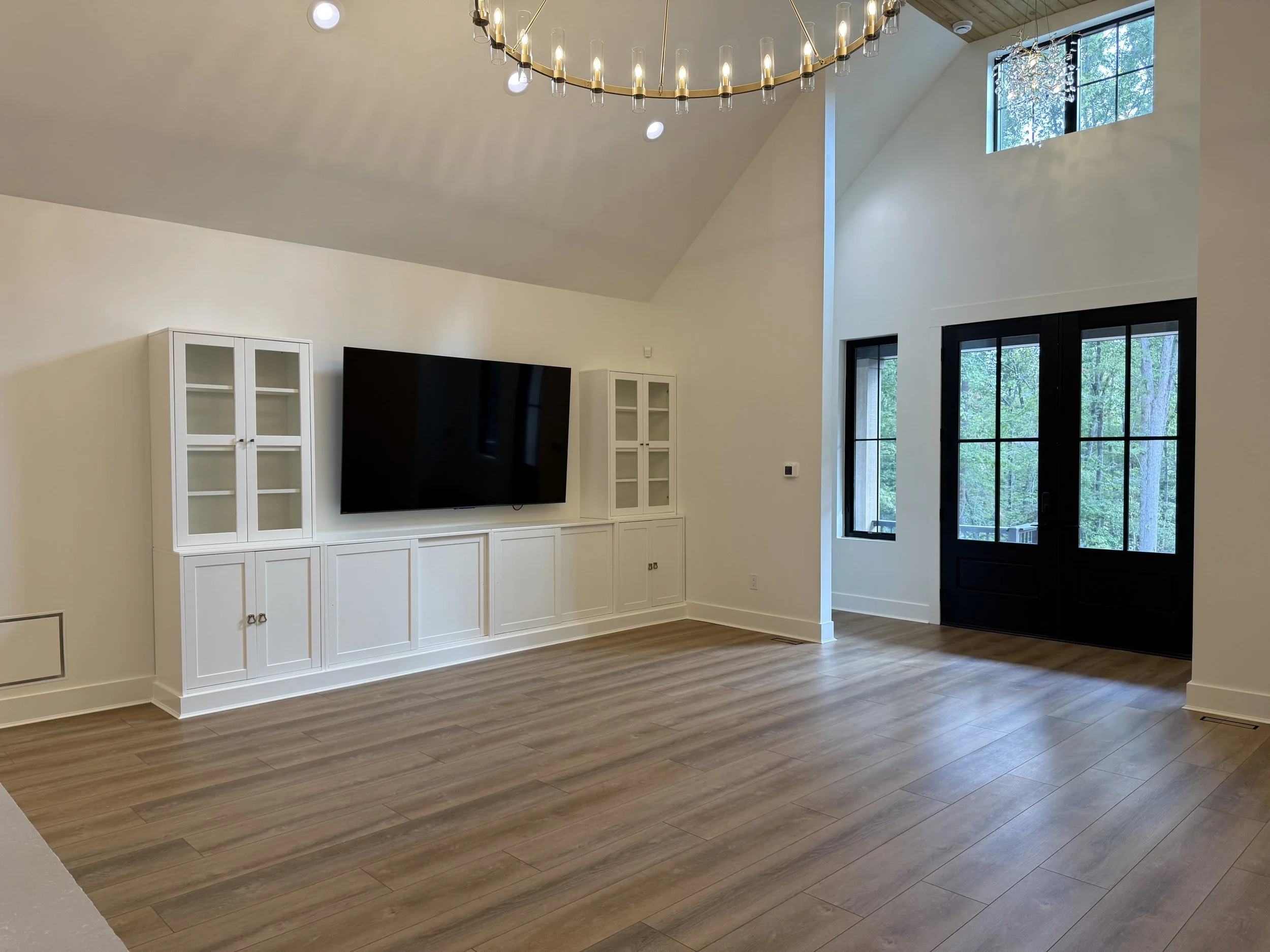 Image 24 of 41
Image 24 of 41

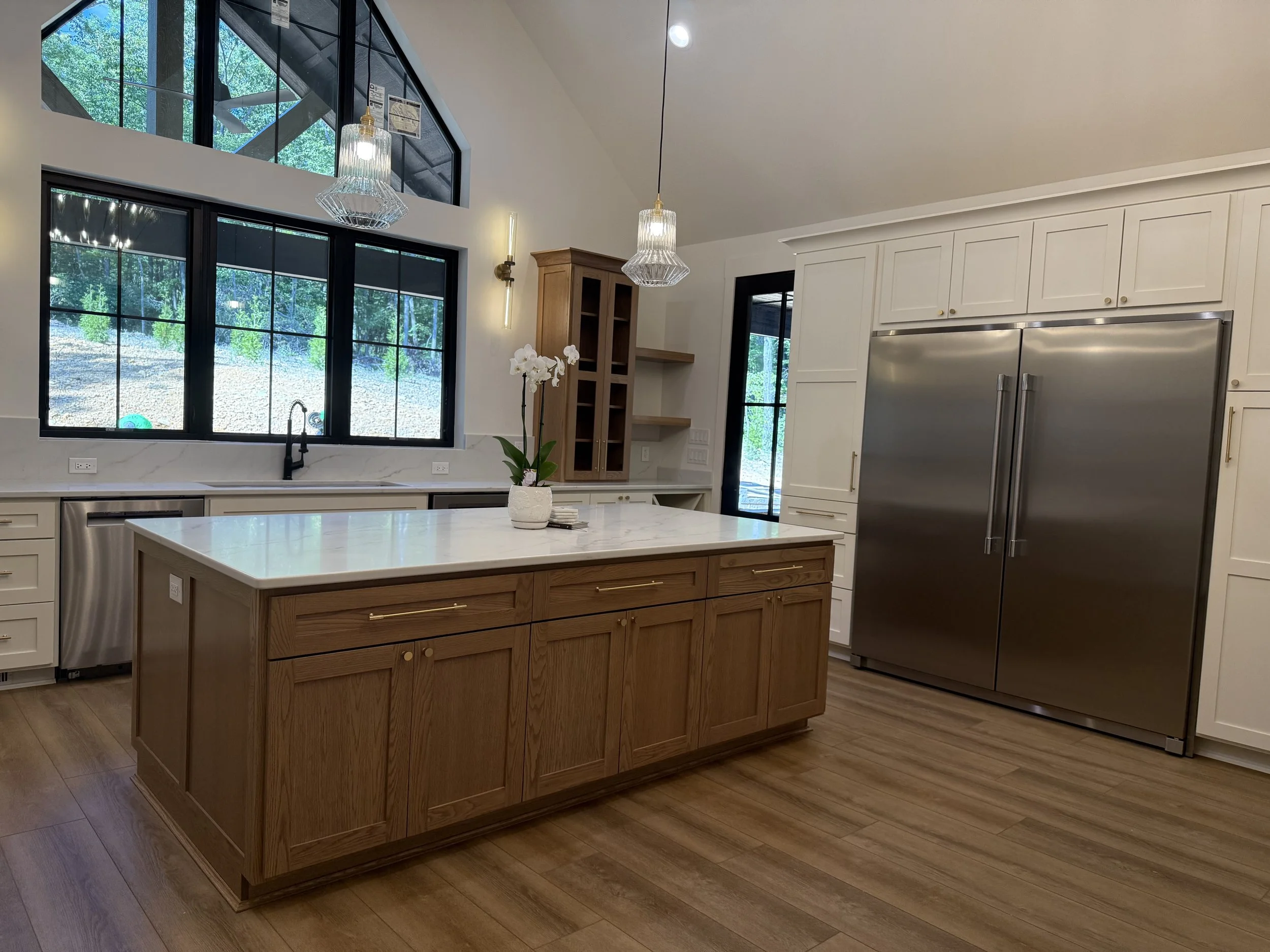 Image 25 of 41
Image 25 of 41

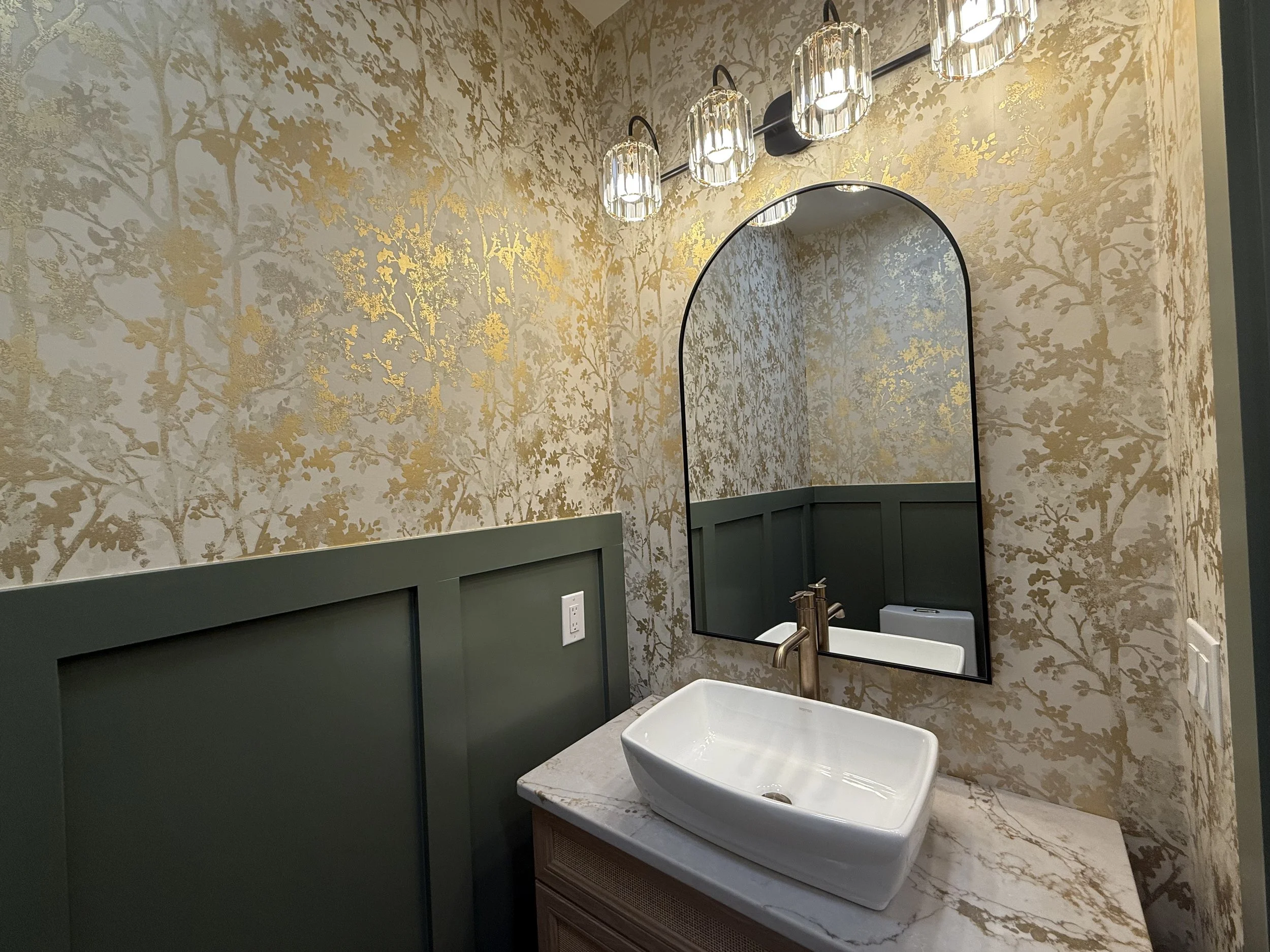 Image 26 of 41
Image 26 of 41

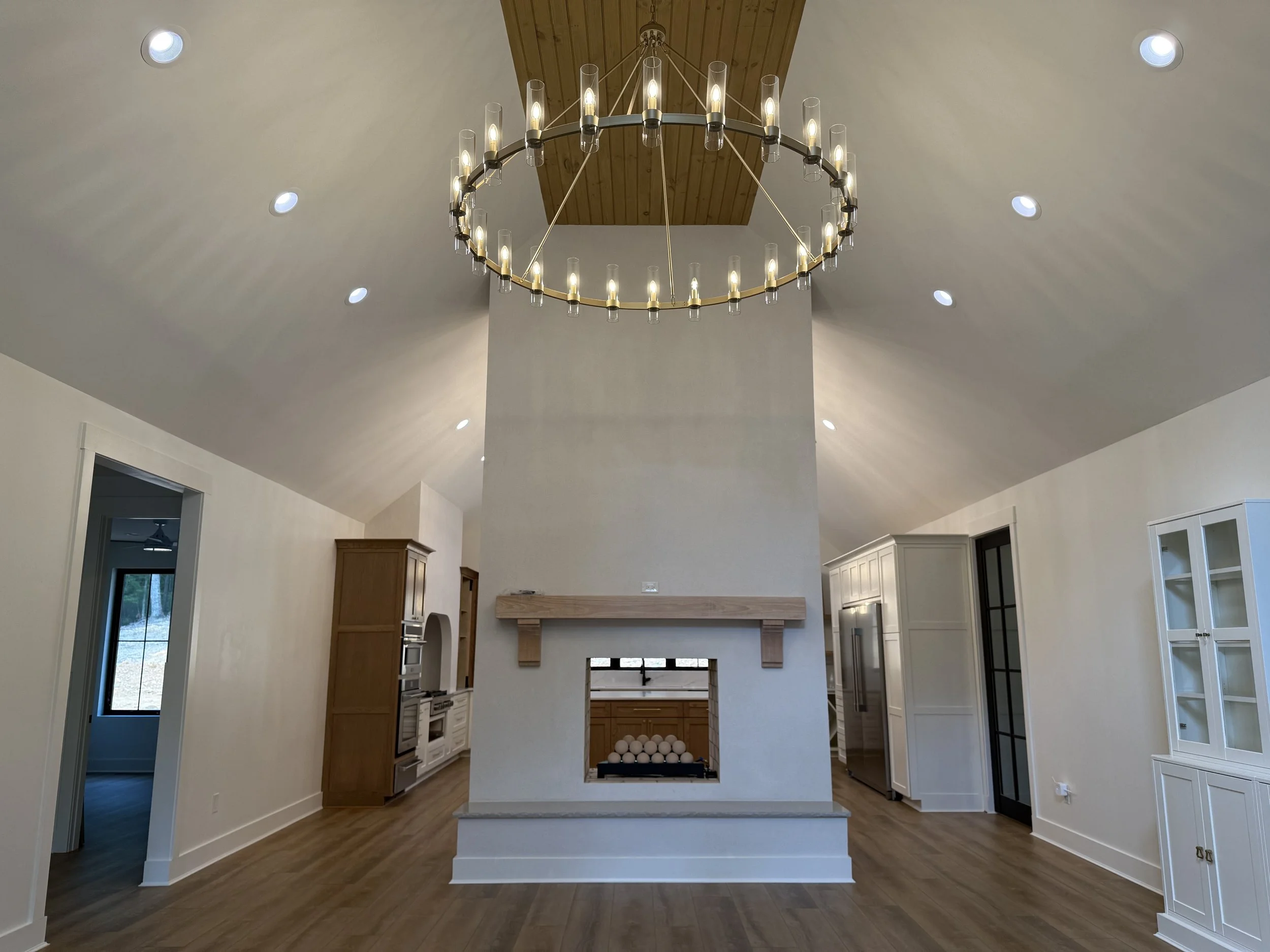 Image 27 of 41
Image 27 of 41

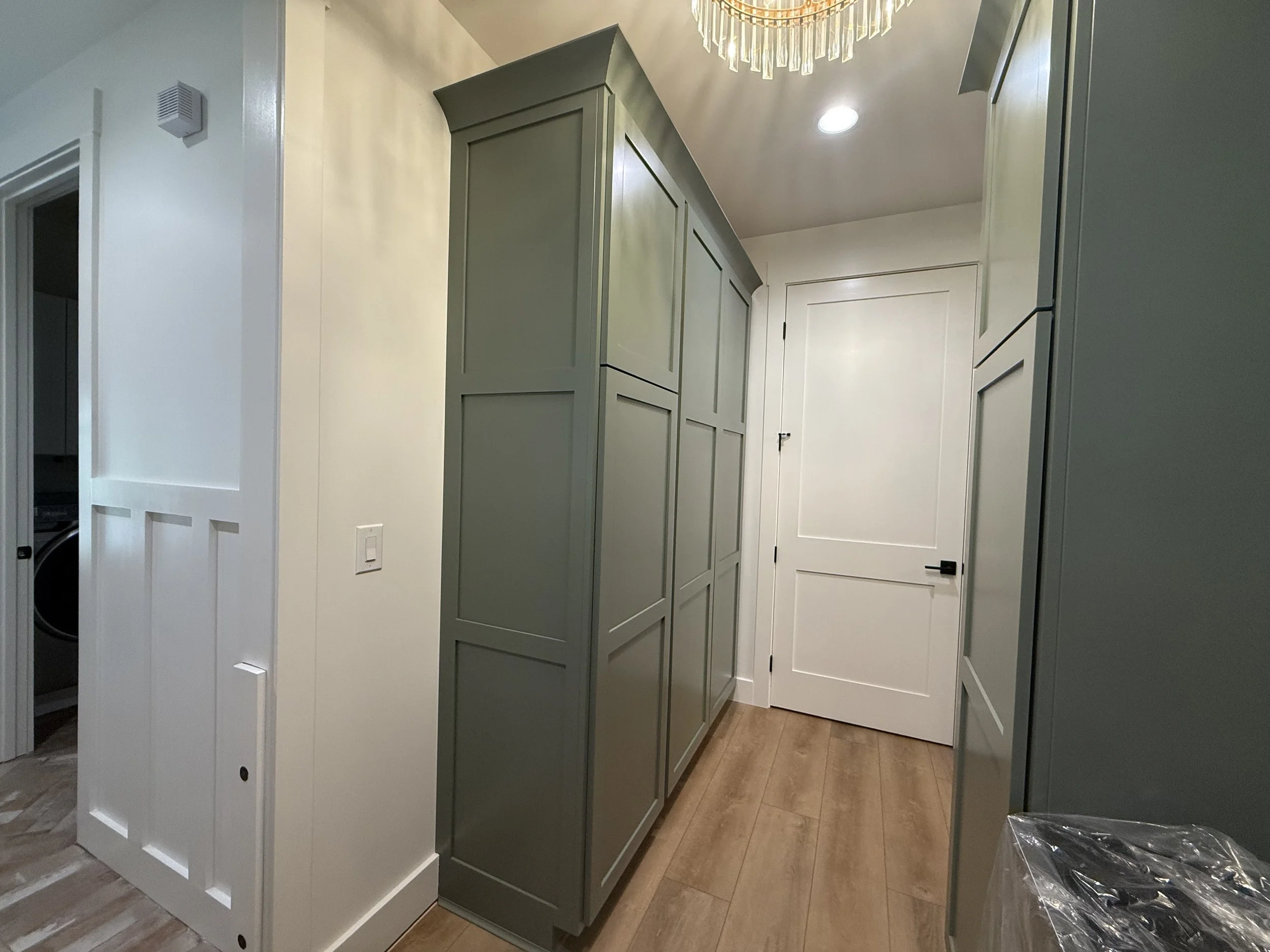 Image 28 of 41
Image 28 of 41

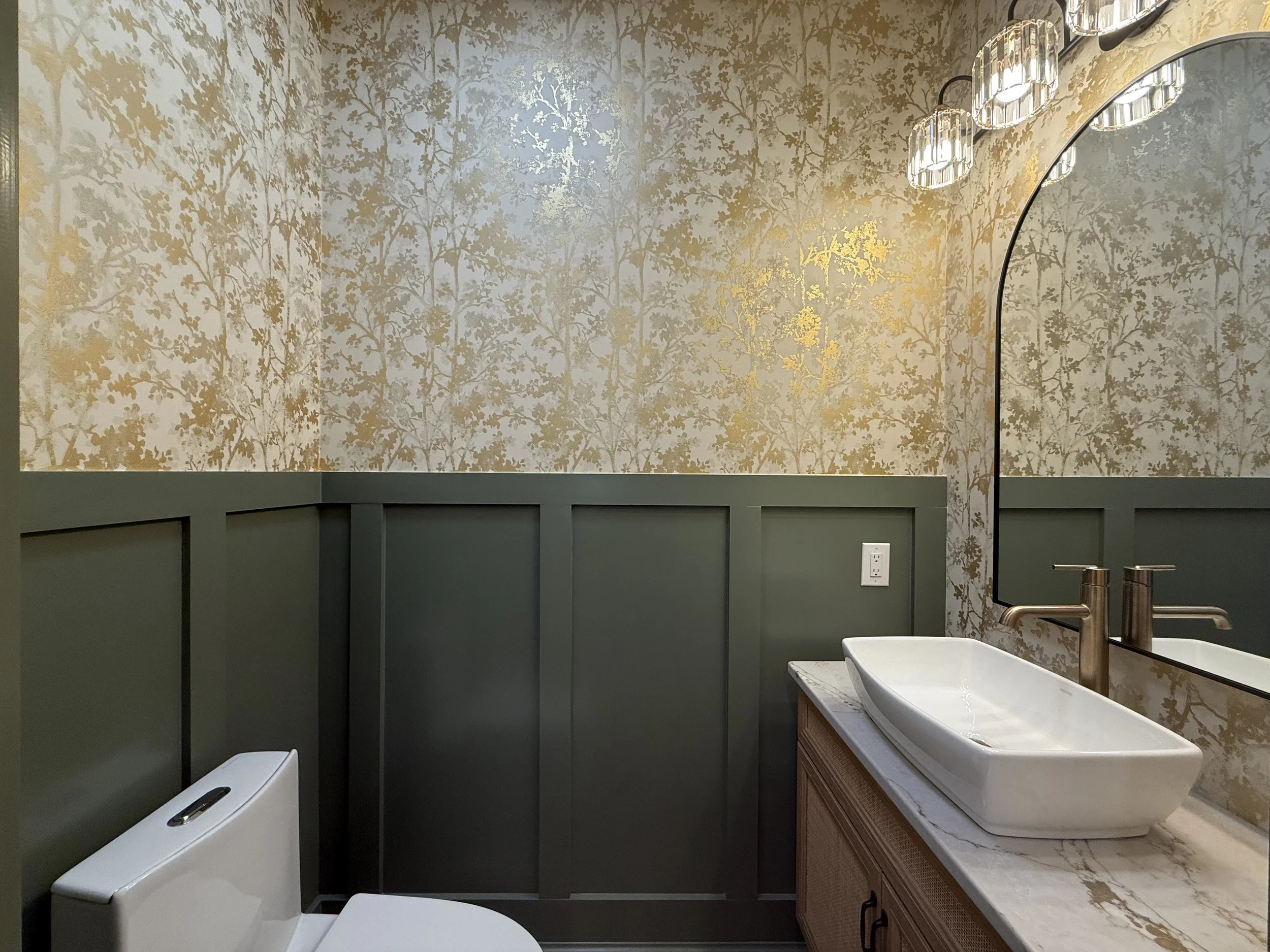 Image 29 of 41
Image 29 of 41

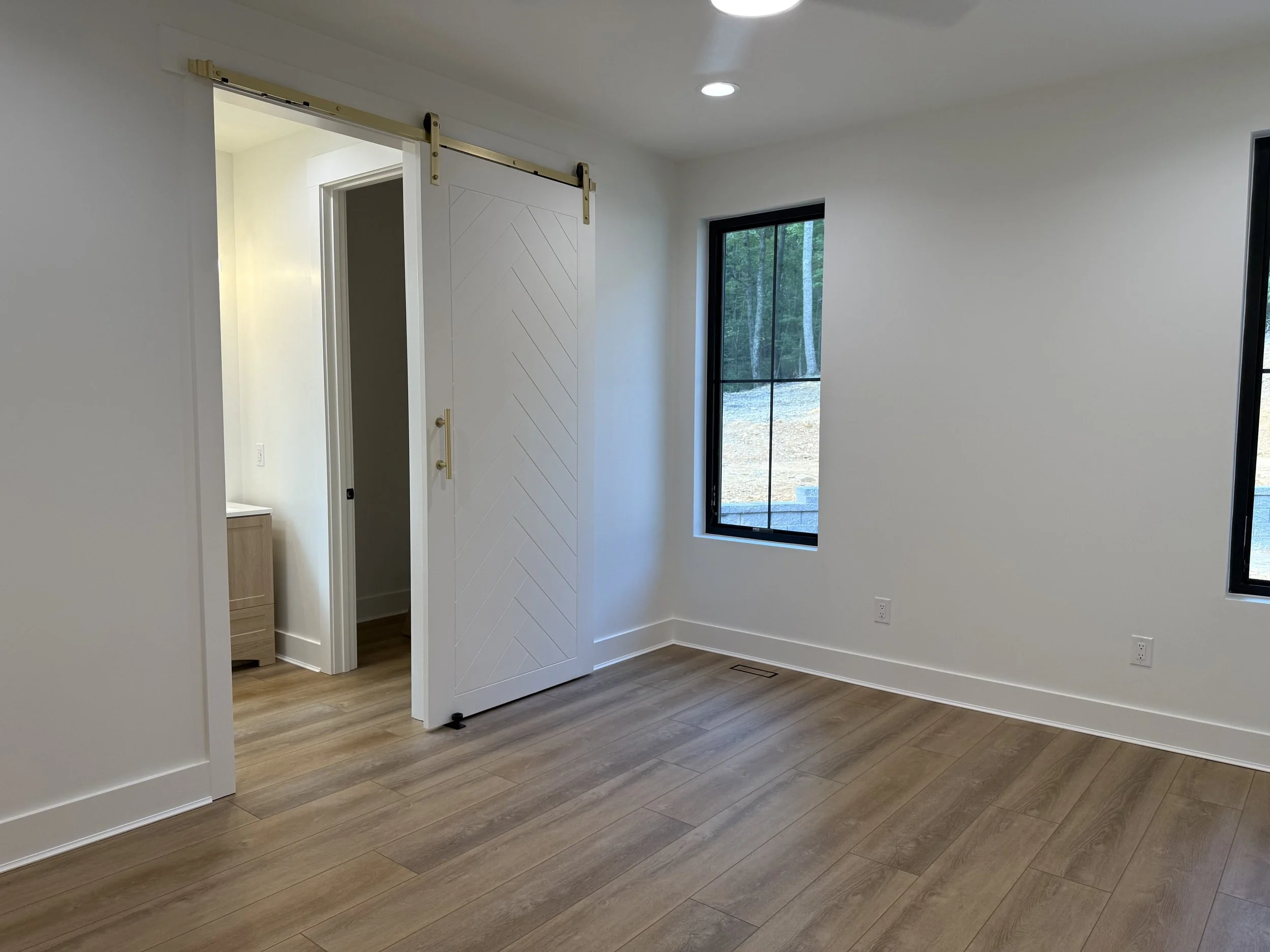 Image 30 of 41
Image 30 of 41

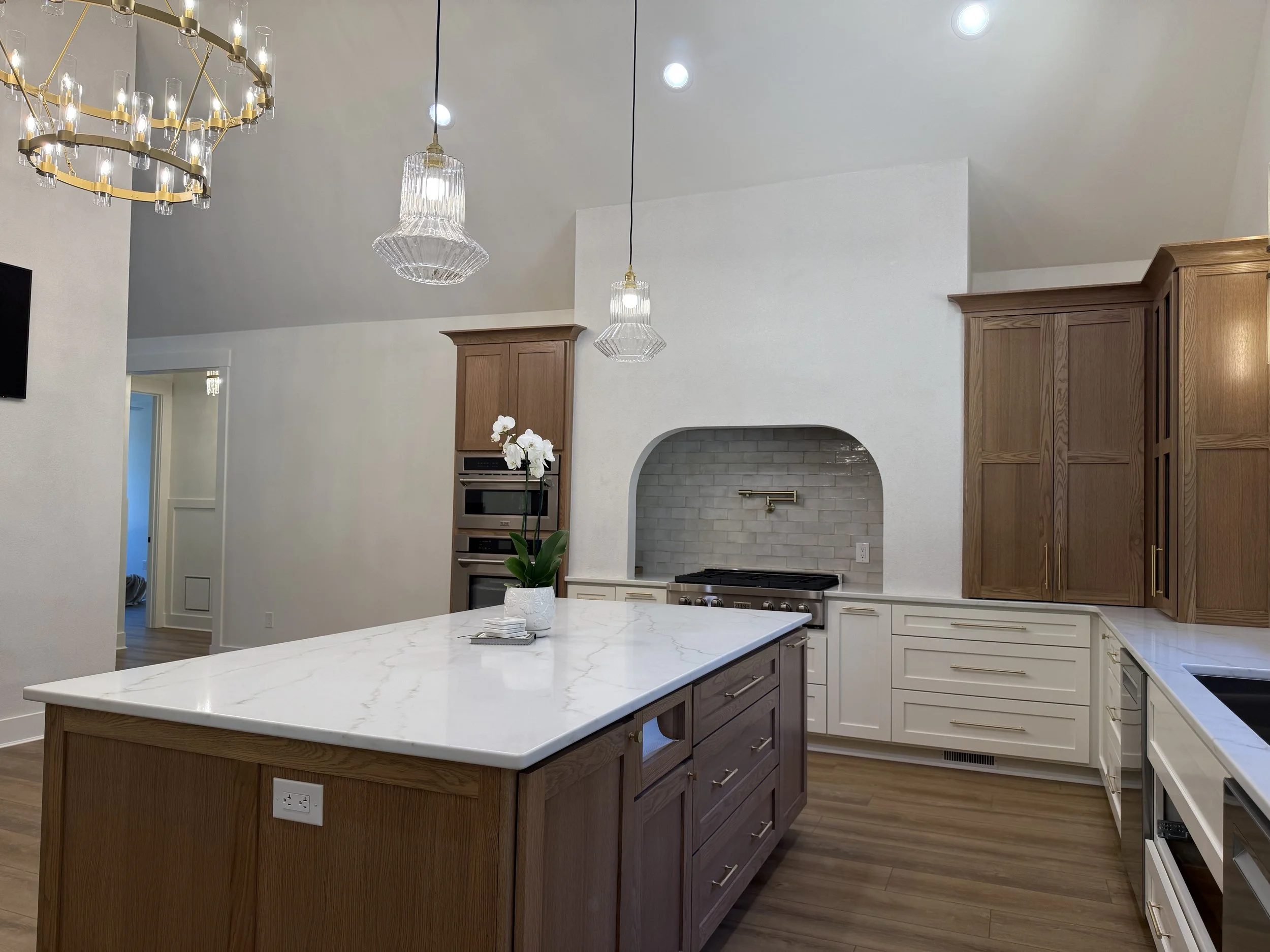 Image 31 of 41
Image 31 of 41

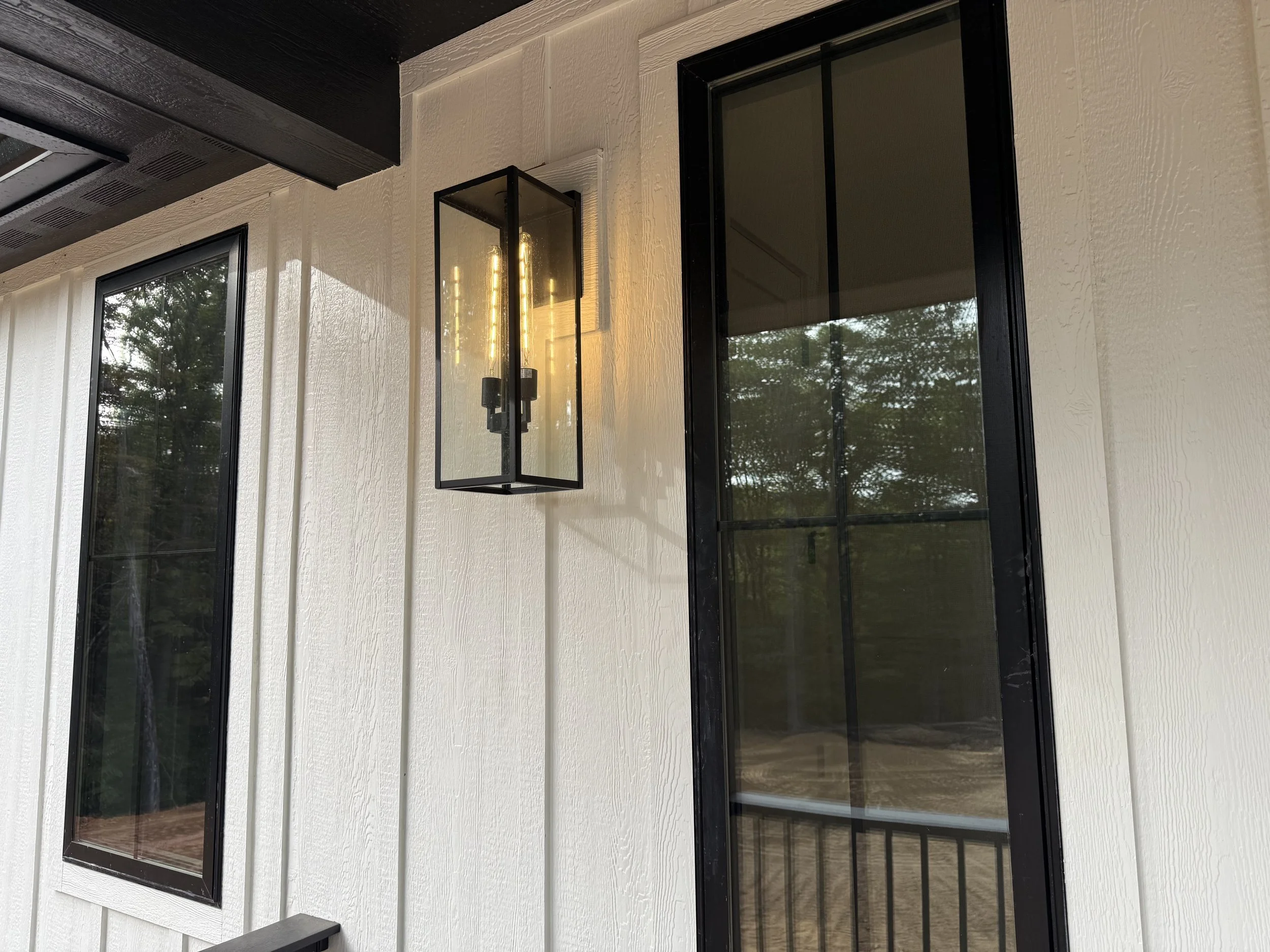 Image 32 of 41
Image 32 of 41

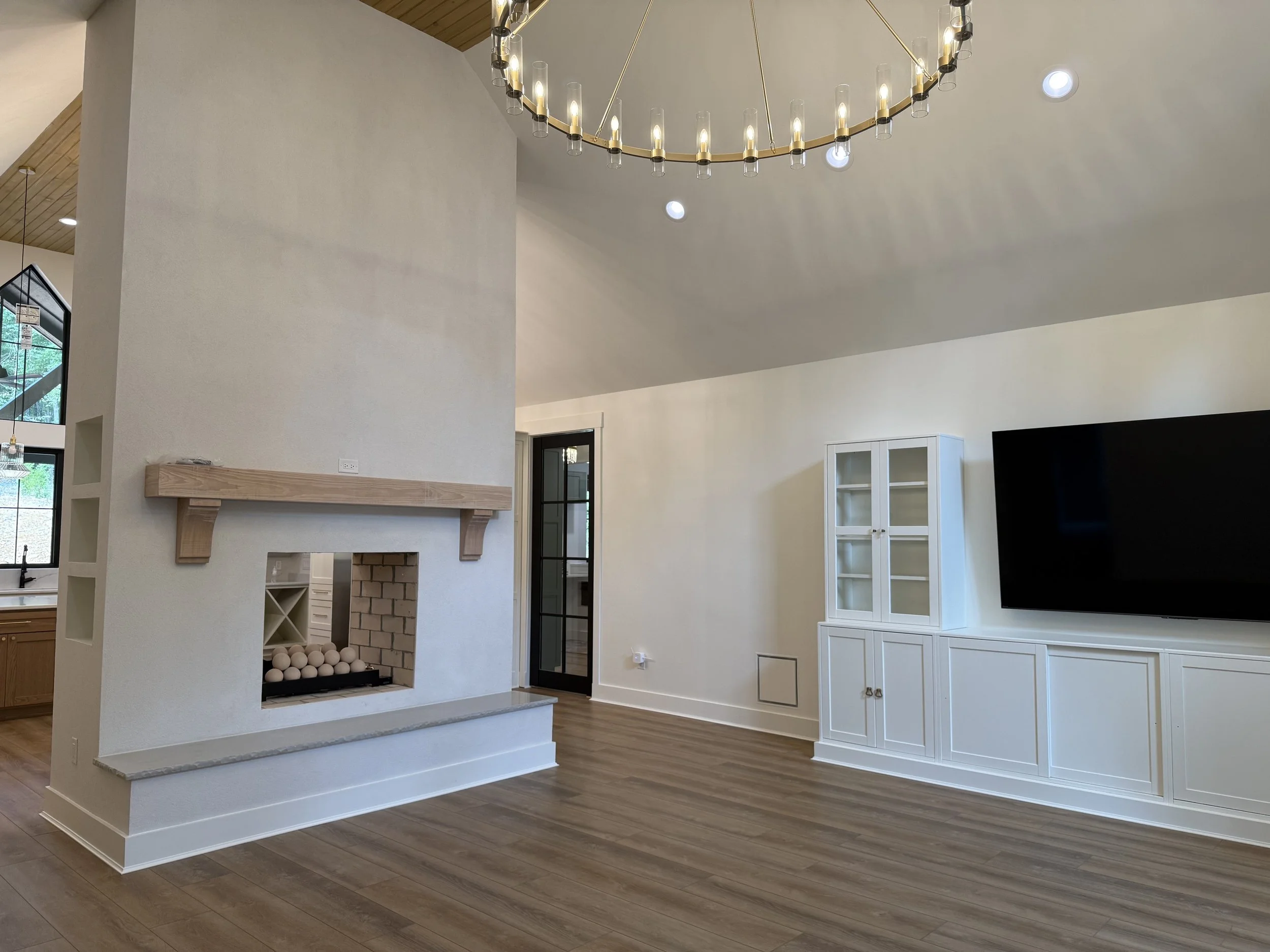 Image 33 of 41
Image 33 of 41

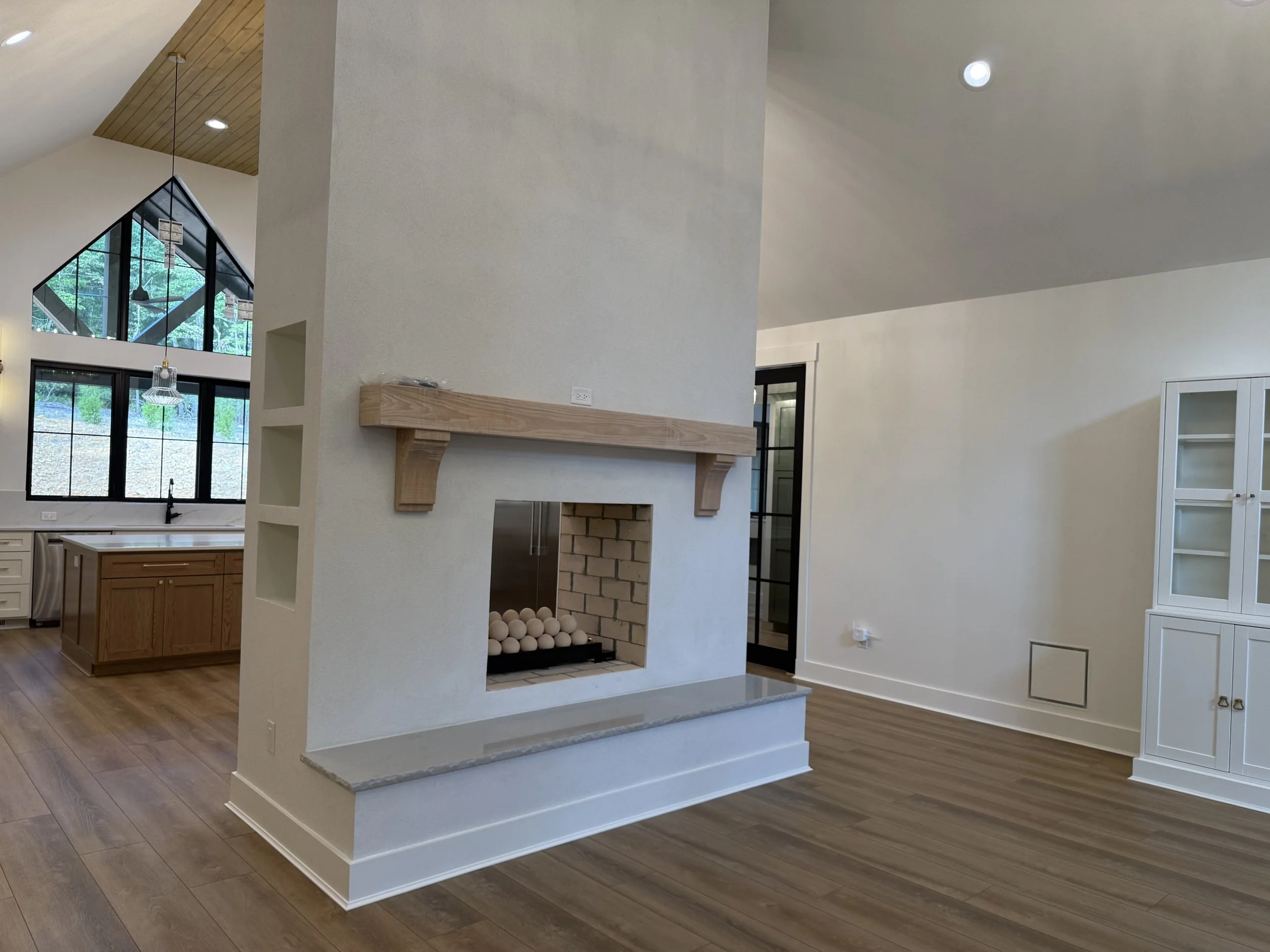 Image 34 of 41
Image 34 of 41

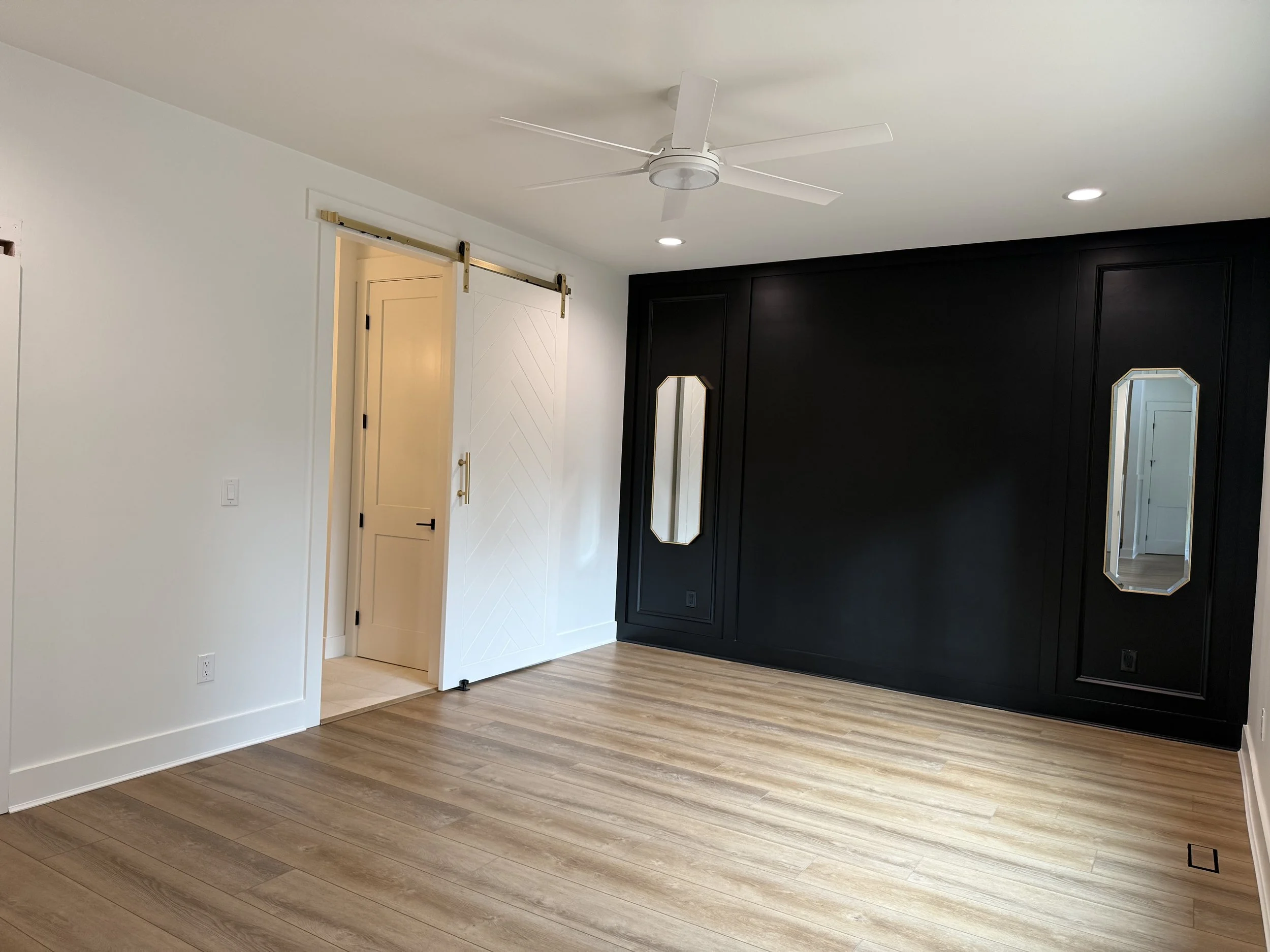 Image 35 of 41
Image 35 of 41

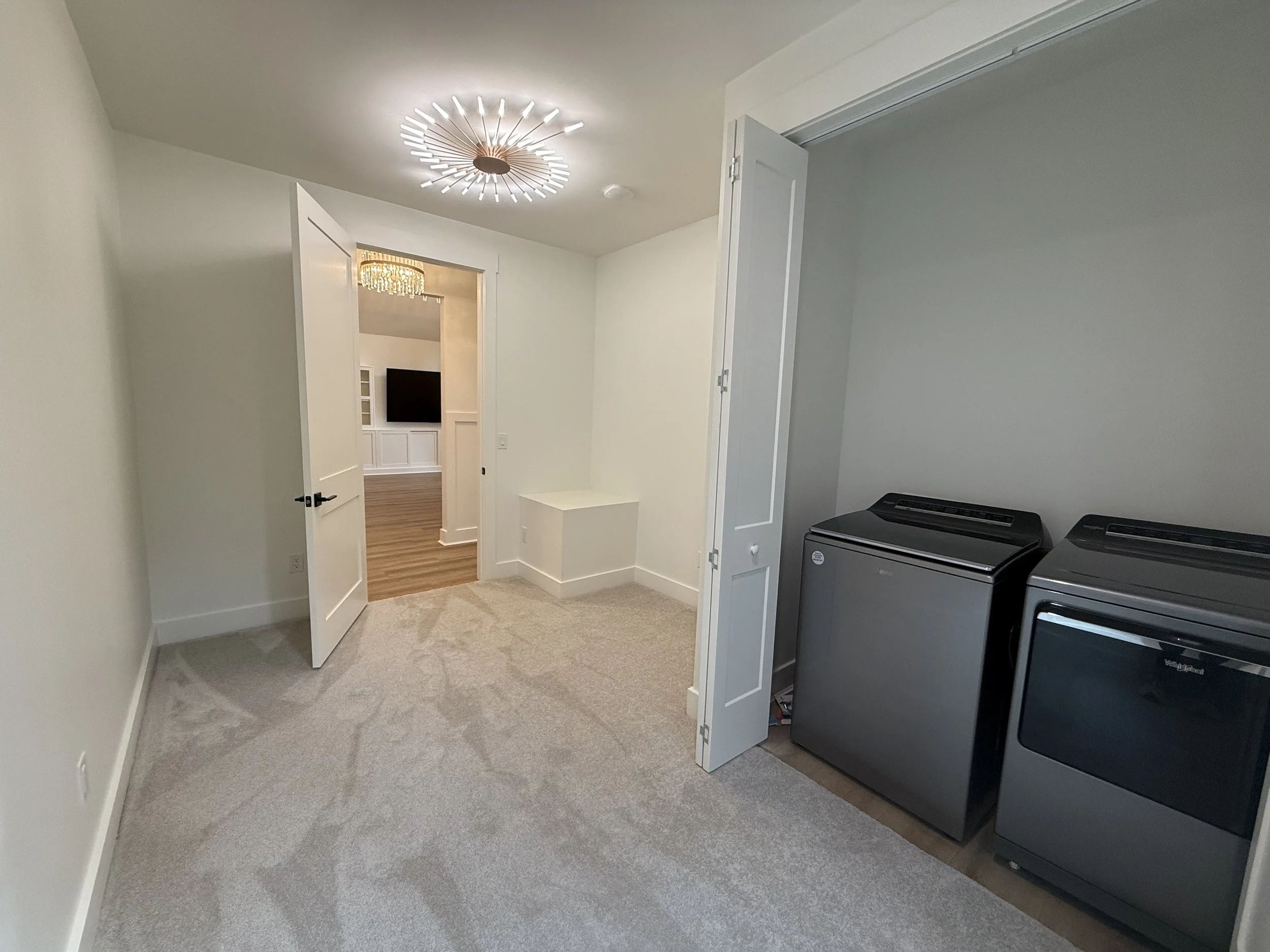 Image 36 of 41
Image 36 of 41

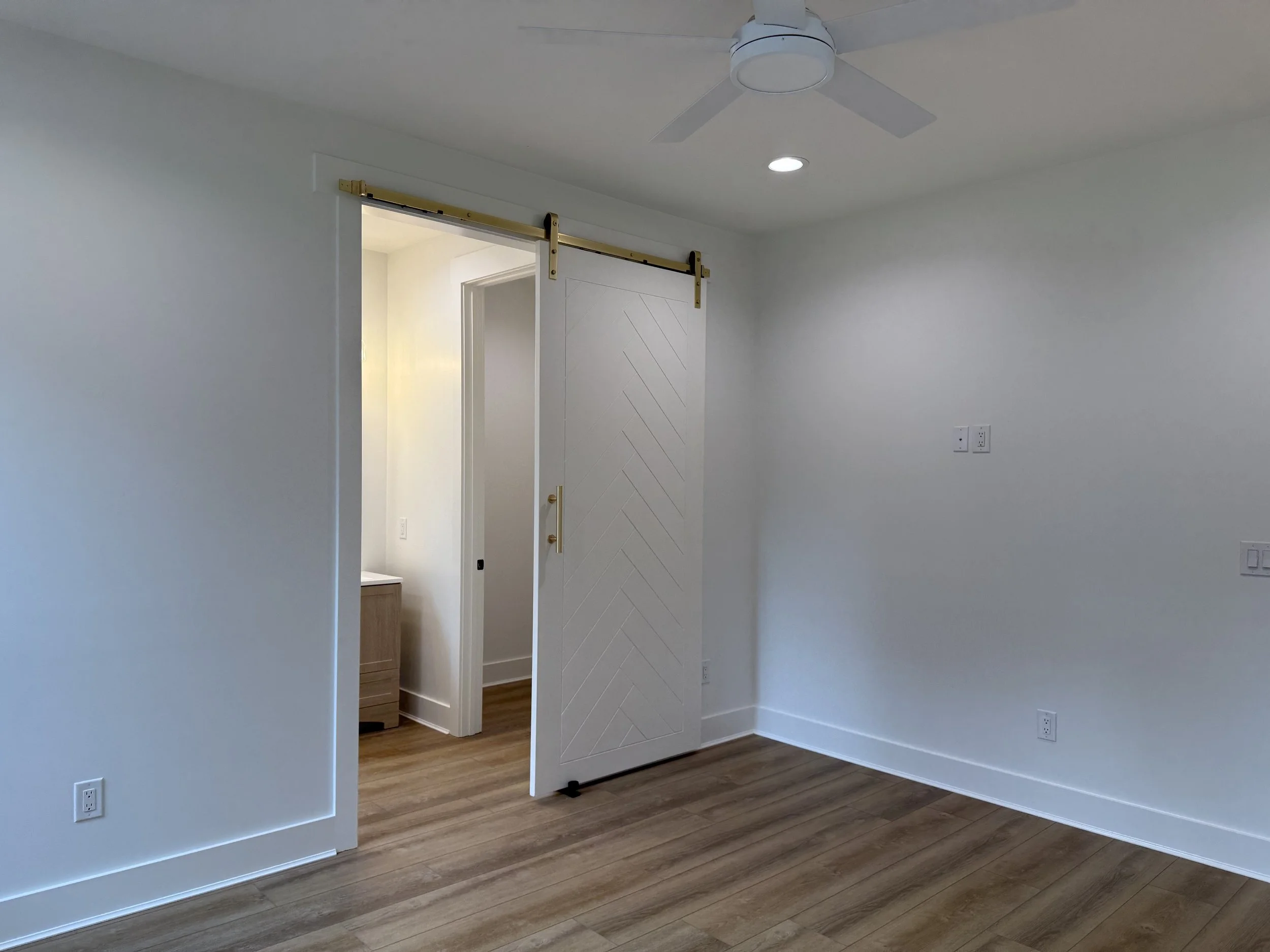 Image 37 of 41
Image 37 of 41

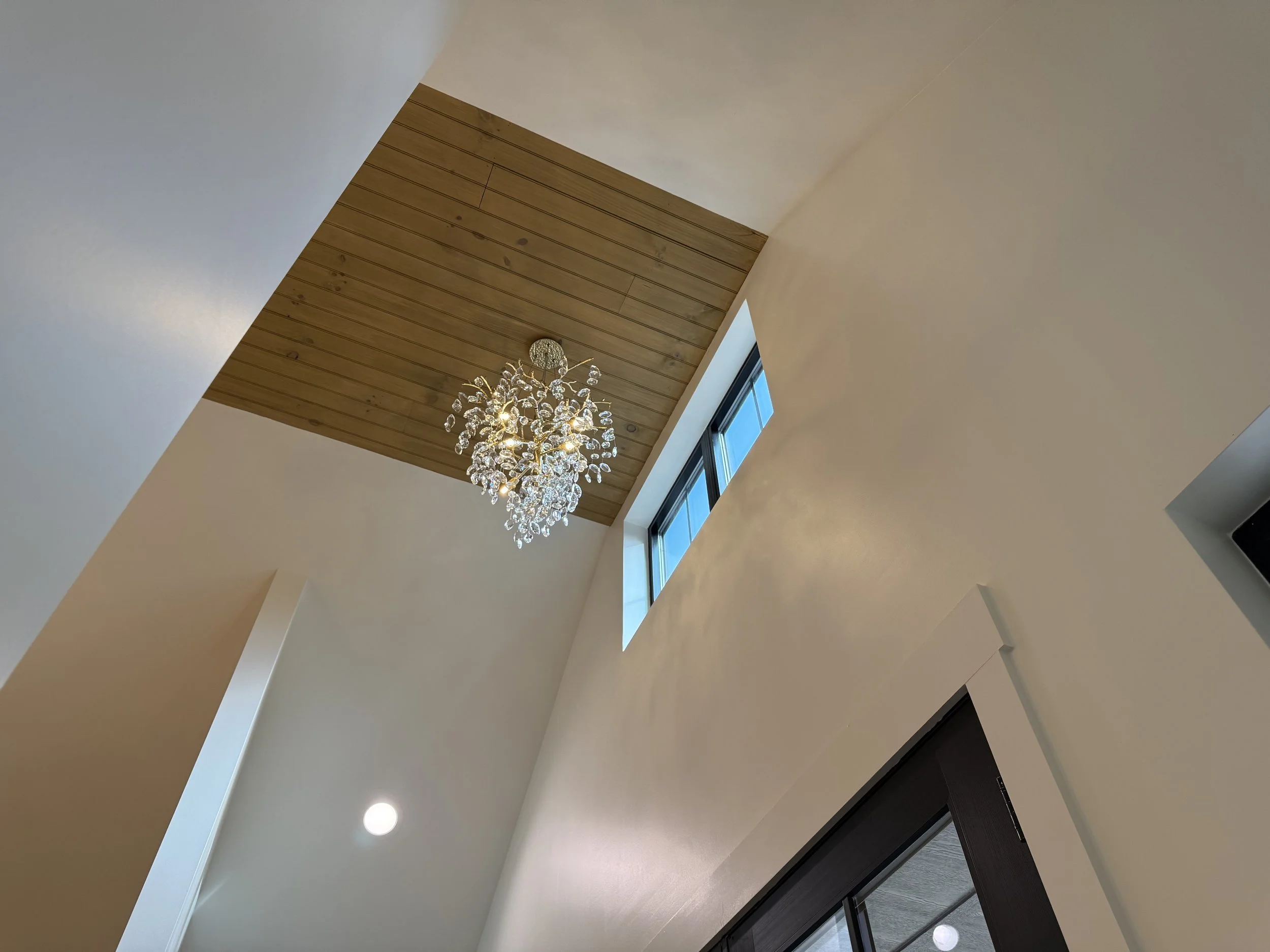 Image 38 of 41
Image 38 of 41

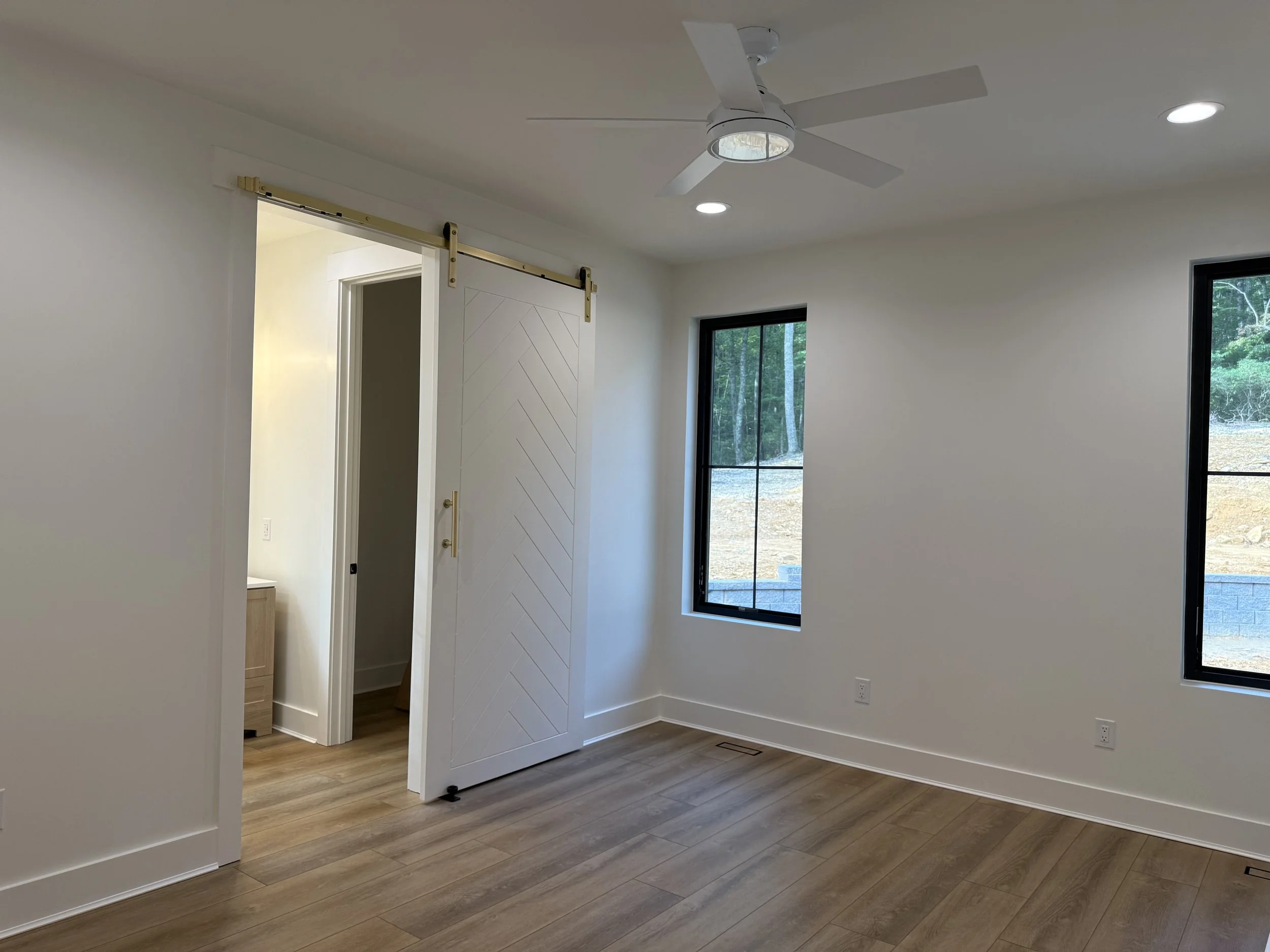 Image 39 of 41
Image 39 of 41

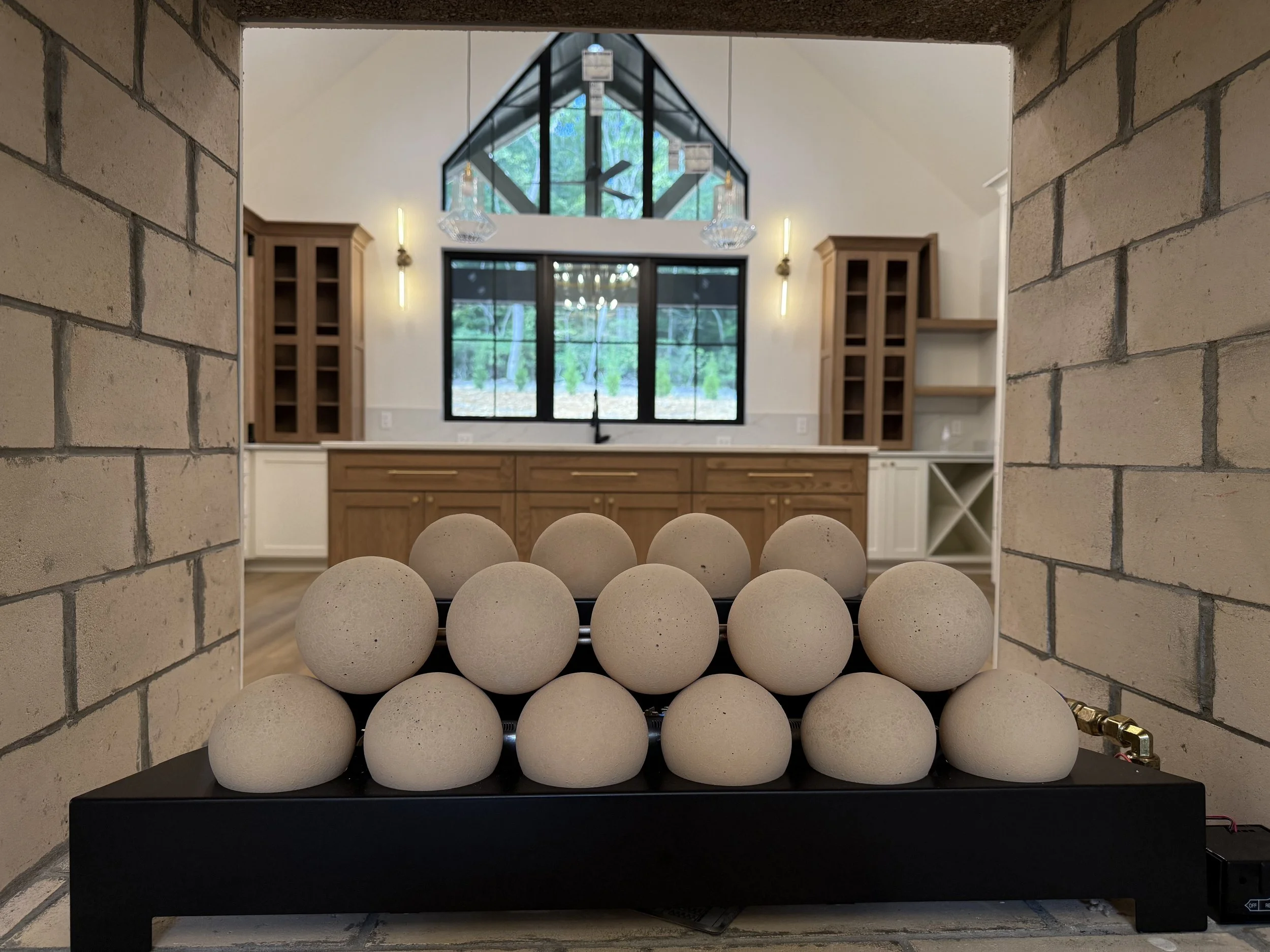 Image 40 of 41
Image 40 of 41

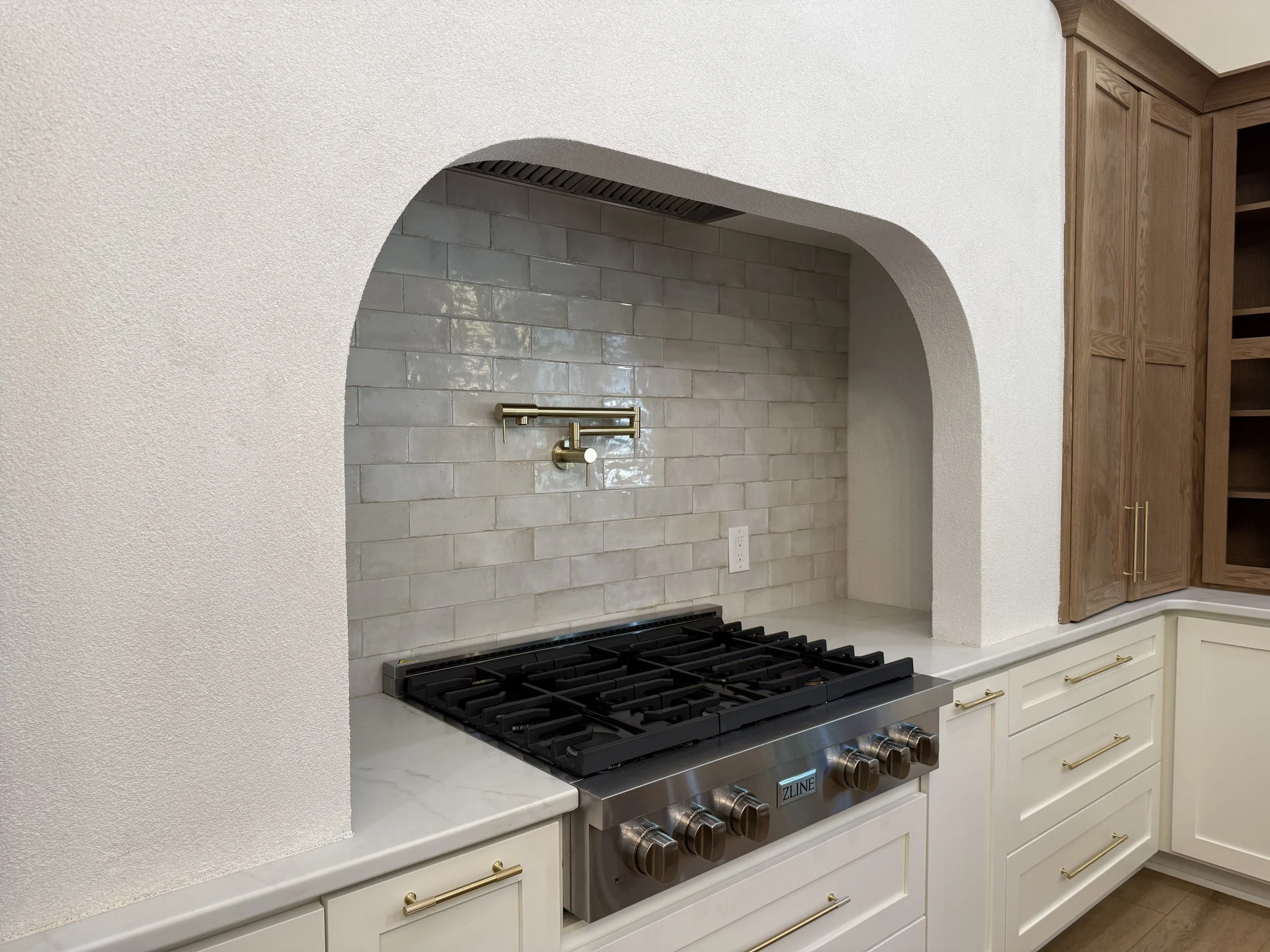 Image 41 of 41
Image 41 of 41










































The Strickland Plan
The Strickland Plan is a 2416 square foot home with 3 bedrooms and 3.5 bathrooms on a crawl space foundation. Highlight features of the home include a 16’ vaulted great room and kitchen ceiling, a fireplace in the great room, a large 7’ primary shower, a dog wash station in the mudroom, and a 16-foot tall 25’ x 25’ attached carport. Front and back porches are covered with roof.
PDF file will include:
Cover Sheet - Architect’s rendering of the exterior views of the house including finishing materials and some landscaping.
Foundation Plan - Foundation layout, including support walls, excavated and unexcavated areas, if any, foundation notes and details, and floor framing.
Floor Plans - Layout of the floor of the house including dimensions with keys for cross-section details provided later in the plans, as well as window and door schedules. Plans may also show kitchen layout with appliances, plumbing fixtures, and electrical suggestions.
Roof Plan - The roof plan shows a bird's eye view of the overall layout of the roof, ridges, valleys, and slopes.
Exterior Elevations - Included are front, rear, left and right sides of the house with materials, details and measurements.
Any desired changes can be made with our preferred architect. Subject to additional fees.
PDF file will not include:
Architectural or Engineering Stamp
Site Plan
Mechanical Drawings (location of heating and air equipment and duct work)
Plumbing Drawings (drawings showing the actual plumbing pipe sizes and locations)
Energy calculations
Building Code & Engineering
NOTE: Architect or licensed engineer can assist in bringing the plans up to your local building code. Some states require that a licensed architect or engineer review and stamp the plans. If this is the case where you will be building, a local professional will be able to assist you.
ALL PLAN SALES FINAL. NO REFUNDS OR EXCHANGES. PLAN PDF WILL BE EMAILED DIRECTLY FROM ARCHITECT WITHIN 5 BUSINESS DAYS FROM PURCHASE DATE.
The Strickland Plan is a 2416 square foot home with 3 bedrooms and 3.5 bathrooms on a crawl space foundation. Highlight features of the home include a 16’ vaulted great room and kitchen ceiling, a fireplace in the great room, a large 7’ primary shower, a dog wash station in the mudroom, and a 16-foot tall 25’ x 25’ attached carport. Front and back porches are covered with roof.
PDF file will include:
Cover Sheet - Architect’s rendering of the exterior views of the house including finishing materials and some landscaping.
Foundation Plan - Foundation layout, including support walls, excavated and unexcavated areas, if any, foundation notes and details, and floor framing.
Floor Plans - Layout of the floor of the house including dimensions with keys for cross-section details provided later in the plans, as well as window and door schedules. Plans may also show kitchen layout with appliances, plumbing fixtures, and electrical suggestions.
Roof Plan - The roof plan shows a bird's eye view of the overall layout of the roof, ridges, valleys, and slopes.
Exterior Elevations - Included are front, rear, left and right sides of the house with materials, details and measurements.
Any desired changes can be made with our preferred architect. Subject to additional fees.
PDF file will not include:
Architectural or Engineering Stamp
Site Plan
Mechanical Drawings (location of heating and air equipment and duct work)
Plumbing Drawings (drawings showing the actual plumbing pipe sizes and locations)
Energy calculations
Building Code & Engineering
NOTE: Architect or licensed engineer can assist in bringing the plans up to your local building code. Some states require that a licensed architect or engineer review and stamp the plans. If this is the case where you will be building, a local professional will be able to assist you.
ALL PLAN SALES FINAL. NO REFUNDS OR EXCHANGES. PLAN PDF WILL BE EMAILED DIRECTLY FROM ARCHITECT WITHIN 5 BUSINESS DAYS FROM PURCHASE DATE.
